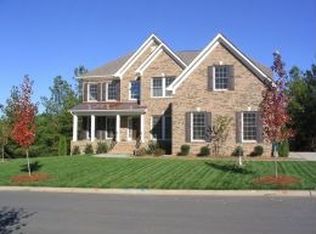Closed
$950,000
722 Fairway Point Dr, Tega Cay, SC 29708
5beds
4,968sqft
Single Family Residence
Built in 2006
0.49 Acres Lot
$941,800 Zestimate®
$191/sqft
$3,944 Estimated rent
Home value
$941,800
$895,000 - $989,000
$3,944/mo
Zestimate® history
Loading...
Owner options
Explore your selling options
What's special
This stunning 2-story brick basement home offers 5 bedrooms, 4.5 baths, and nearly 5,000 sq ft of elegant and meticulously maintained living space with premium upgrades. Nestled in the desirable Lakeshore community on the Tega Cay peninsula with top-rated Tega Cay/Fort Mill schools. A two-story family room is bathed in natural light from a dramatic wall of windows. The chef’s kitchen boasts custom floor-to-ceiling cabinetry, quartzite counters, a 36” six-burner gas range with pot filler, dual dishwashers, a built-in oven/microwave combo, a second sink, a 42” built-in fridge, a mosaic marble backsplash, a walk-in pantry, and a spacious island with a wine fridge. Step out from the breakfast area to two half-decks overlooking a private, tree-filled, fenced yard. The primary bedroom boasts a spacious bathroom and an oversized closet with laundry. Tega Cay residents have the option to join Tega Cay Golf Club, with access to the golf course, tennis courts, and all club facilities.
Zillow last checked: 8 hours ago
Listing updated: September 08, 2025 at 01:56pm
Listing Provided by:
David Traugott david@rootsnetwork.io,
Real Broker, LLC
Bought with:
Linda Slokenbergs
Howard Hanna Allen Tate Charlotte South
Source: Canopy MLS as distributed by MLS GRID,MLS#: 4232494
Facts & features
Interior
Bedrooms & bathrooms
- Bedrooms: 5
- Bathrooms: 5
- Full bathrooms: 4
- 1/2 bathrooms: 1
- Main level bedrooms: 1
Primary bedroom
- Level: Upper
Bedroom s
- Level: Main
Bedroom s
- Level: Upper
Bathroom full
- Level: Main
Bathroom full
- Level: Upper
Bathroom half
- Level: Basement
Dining room
- Level: Main
Kitchen
- Level: Main
Living room
- Level: Main
Heating
- Central
Cooling
- Central Air
Appliances
- Included: Dishwasher, Disposal, Double Oven, Gas Water Heater, Microwave, Refrigerator, Wall Oven, Wine Refrigerator
- Laundry: Upper Level
Features
- Basement: Basement Shop,Daylight,Exterior Entry,Interior Entry,Partially Finished,Storage Space,Walk-Out Access
- Fireplace features: Gas Vented
Interior area
- Total structure area: 3,853
- Total interior livable area: 4,968 sqft
- Finished area above ground: 3,853
- Finished area below ground: 1,115
Property
Parking
- Total spaces: 3
- Parking features: Driveway, Attached Garage, Garage on Main Level
- Attached garage spaces: 3
- Has uncovered spaces: Yes
Features
- Levels: Two
- Stories: 2
- Body of water: Lake Wylie
Lot
- Size: 0.49 Acres
- Dimensions: 103 x 193 x 127 x 162
Details
- Parcel number: 6431801023
- Zoning: RES
- Special conditions: Standard
Construction
Type & style
- Home type: SingleFamily
- Property subtype: Single Family Residence
Materials
- Brick Full
Condition
- New construction: No
- Year built: 2006
Utilities & green energy
- Sewer: Private Sewer
- Water: Public
Community & neighborhood
Community
- Community features: Clubhouse, Fitness Center, Golf, Lake Access, Picnic Area, Recreation Area, Sidewalks, Street Lights, Walking Trails
Location
- Region: Tega Cay
- Subdivision: Lake Shore
Other
Other facts
- Road surface type: Concrete, Other
Price history
| Date | Event | Price |
|---|---|---|
| 9/8/2025 | Sold | $950,000-3.6%$191/sqft |
Source: | ||
| 8/7/2025 | Price change | $985,000-1.5%$198/sqft |
Source: | ||
| 7/17/2025 | Price change | $999,900-2.4%$201/sqft |
Source: | ||
| 6/26/2025 | Price change | $1,025,000-2.4%$206/sqft |
Source: | ||
| 6/20/2025 | Price change | $1,050,000-2.3%$211/sqft |
Source: | ||
Public tax history
| Year | Property taxes | Tax assessment |
|---|---|---|
| 2025 | -- | -- |
| 2024 | -- | -- |
| 2023 | -- | -- |
Find assessor info on the county website
Neighborhood: 29708
Nearby schools
GreatSchools rating
- 9/10Tega Cay Elementary SchoolGrades: PK-5Distance: 1 mi
- 6/10Gold Hill Middle SchoolGrades: 6-8Distance: 1.4 mi
- 10/10Fort Mill High SchoolGrades: 9-12Distance: 3.4 mi
Schools provided by the listing agent
- Elementary: Tega Cay
- Middle: Gold Hill
- High: Fort Mill
Source: Canopy MLS as distributed by MLS GRID. This data may not be complete. We recommend contacting the local school district to confirm school assignments for this home.
Get a cash offer in 3 minutes
Find out how much your home could sell for in as little as 3 minutes with a no-obligation cash offer.
Estimated market value$941,800
Get a cash offer in 3 minutes
Find out how much your home could sell for in as little as 3 minutes with a no-obligation cash offer.
Estimated market value
$941,800
