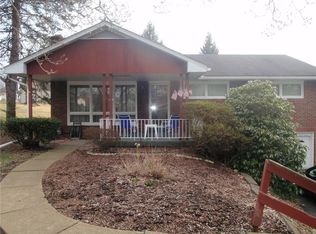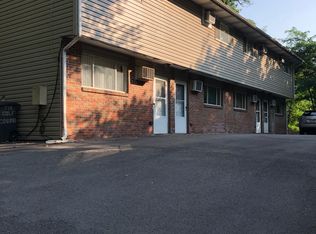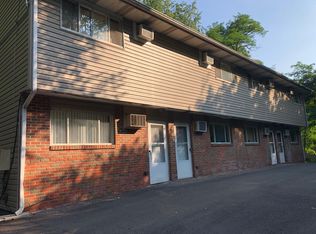Sold for $180,000
$180,000
722 Golf Course Rd, Aliquippa, PA 15001
2beds
1,008sqft
Single Family Residence
Built in 1960
7,405.2 Square Feet Lot
$184,400 Zestimate®
$179/sqft
$1,286 Estimated rent
Home value
$184,400
$159,000 - $214,000
$1,286/mo
Zestimate® history
Loading...
Owner options
Explore your selling options
What's special
The most beautiful all Brick Home, set in a lovely setting, privacy all around and yet easy access to 376, Shopping, Dining, places of Worship, and the beautiful Shadow Lakes Country Club minutes down the road. Gleaming Hardwood floors in Living Room, Bedrooms, and Hallway. Luxury Vinyl in Kitchen. Bath has been updated with beautiful White subway tile floor, newer surround and other fixtures. Kitchen has all newer Appliances, and updated wood Cabinetry with so much storage, a view of the lovely rear yard as you look out the window. The unfinished basement is super clean, and the bath area has been painted with special paint, and a new toilet installed. There is room to make a finished room if desired. It has an amazing amount of storage with the extra room with shelves. The Single oversized garage has freshly painted work bench area with lots of storage. Room for a mower, bikes, and things that a homeowner needs. Visit!
Zillow last checked: 8 hours ago
Listing updated: September 15, 2025 at 01:16pm
Listed by:
Judy Plakosh,
HOWARD HANNA REAL ESTATE SERVICES
Bought with:
Daniel Sellman, RS347740
REALTY ONE GROUP PLATINUM
Source: WPMLS,MLS#: 1713589 Originating MLS: West Penn Multi-List
Originating MLS: West Penn Multi-List
Facts & features
Interior
Bedrooms & bathrooms
- Bedrooms: 2
- Bathrooms: 2
- Full bathrooms: 1
- 1/2 bathrooms: 1
Primary bedroom
- Level: Main
- Dimensions: 14x12
Bedroom 2
- Level: Main
- Dimensions: 13x11
Bonus room
- Level: Basement
- Dimensions: 26x20
Bonus room
- Level: Basement
- Dimensions: 14x6
Entry foyer
- Level: Main
- Dimensions: 4x3
Kitchen
- Level: Main
- Dimensions: 14x13
Living room
- Level: Main
- Dimensions: 16x12
Heating
- Forced Air, Gas
Cooling
- Central Air
Appliances
- Included: Some Gas Appliances, Convection Oven, Dryer, Dishwasher, Microwave, Refrigerator, Stove, Washer
Features
- Window Treatments
- Flooring: Ceramic Tile, Hardwood, Laminate
- Windows: Multi Pane, Screens, Window Treatments
- Basement: Walk-Out Access
Interior area
- Total structure area: 1,008
- Total interior livable area: 1,008 sqft
Property
Parking
- Total spaces: 1
- Parking features: Built In, Garage Door Opener
- Has attached garage: Yes
Features
- Levels: One
- Stories: 1
- Pool features: None
Lot
- Size: 7,405 sqft
- Dimensions: 0.17
Details
- Parcel number: 080500425000
Construction
Type & style
- Home type: SingleFamily
- Architectural style: Other,Ranch
- Property subtype: Single Family Residence
Materials
- Brick
- Roof: Asphalt
Condition
- Resale
- Year built: 1960
Utilities & green energy
- Sewer: Public Sewer
- Water: Public
Community & neighborhood
Location
- Region: Aliquippa
Price history
| Date | Event | Price |
|---|---|---|
| 9/15/2025 | Pending sale | $199,900+11.1%$198/sqft |
Source: | ||
| 9/10/2025 | Sold | $180,000-10%$179/sqft |
Source: | ||
| 8/7/2025 | Contingent | $199,900$198/sqft |
Source: | ||
| 7/26/2025 | Listed for sale | $199,900+299.8%$198/sqft |
Source: | ||
| 11/27/2013 | Sold | $50,000$50/sqft |
Source: | ||
Public tax history
| Year | Property taxes | Tax assessment |
|---|---|---|
| 2023 | $2,859 +19.8% | $19,250 |
| 2022 | $2,387 -3.1% | $19,250 |
| 2021 | $2,464 | $19,250 |
Find assessor info on the county website
Neighborhood: 15001
Nearby schools
GreatSchools rating
- 3/10Aliquippa El SchoolGrades: K-6Distance: 0.6 mi
- 2/10Aliquippa Junior-Senior High SchoolGrades: 7-12Distance: 1.6 mi
Schools provided by the listing agent
- District: Aliquippa
Source: WPMLS. This data may not be complete. We recommend contacting the local school district to confirm school assignments for this home.
Get pre-qualified for a loan
At Zillow Home Loans, we can pre-qualify you in as little as 5 minutes with no impact to your credit score.An equal housing lender. NMLS #10287.


