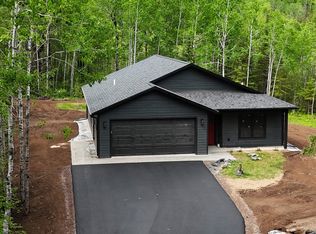Sold for $395,000 on 05/29/25
$395,000
722 Hantz Rd, Cloquet, MN 55720
3beds
2,304sqft
Single Family Residence
Built in 1970
2.5 Acres Lot
$396,300 Zestimate®
$171/sqft
$2,956 Estimated rent
Home value
$396,300
Estimated sales range
Not available
$2,956/mo
Zestimate® history
Loading...
Owner options
Explore your selling options
What's special
Nestled on 2.5 wooded acres, this 3-bedroom, 3-bath home blends rustic charm with contemporary updates. Relax on the covered porch or soak up the sun on the south-facing deck. The lower-level walk out basement offers a family room with sliding glass doors leading to the back yard, Bar area, Office/Den, 3/4 bath with a sauna, a large laundry room, and storage room. Recent upgrades include new carpeting, furnace, water heater, new drilled well (2012) and five-bedroom septic system (2015). Storage is abundant with a 24x36 + 24x28 garage which has a workshop with an office, great for your business or hobbies and a lean-to. Greenhouse ready for your green thumb. Several flower and vegetable gardens. Additional improvements throughout the home enhance both comfort and functionality. A rare find combining space, charm, and convenience—don’t miss this opportunity!
Zillow last checked: 8 hours ago
Listing updated: September 08, 2025 at 04:29pm
Listed by:
Lisa Westendorf 218-590-1140,
Edina Realty, Inc. - Duluth,
Thomas Sewell 218-269-1575,
Edina Realty, Inc. - Duluth
Bought with:
Julie Sathers, MN 20011879
JS Realty
Source: Lake Superior Area Realtors,MLS#: 6119124
Facts & features
Interior
Bedrooms & bathrooms
- Bedrooms: 3
- Bathrooms: 3
- Full bathrooms: 1
- 1/2 bathrooms: 2
- Main level bedrooms: 1
Bedroom
- Level: Main
- Area: 199.2 Square Feet
- Dimensions: 16.6 x 12
Bedroom
- Level: Upper
- Area: 122.96 Square Feet
- Dimensions: 11.6 x 10.6
Bedroom
- Level: Upper
- Area: 113.68 Square Feet
- Dimensions: 11.6 x 9.8
Dining room
- Level: Main
- Area: 116.6 Square Feet
- Dimensions: 10.6 x 11
Kitchen
- Level: Main
- Area: 103.2 Square Feet
- Dimensions: 12.9 x 8
Laundry
- Level: Lower
Living room
- Level: Main
- Area: 182.6 Square Feet
- Dimensions: 16.6 x 11
Office
- Level: Upper
- Area: 151.2 Square Feet
- Dimensions: 12.6 x 12
Office
- Level: Lower
- Area: 77 Square Feet
- Dimensions: 11 x 7
Rec room
- Level: Lower
- Area: 460 Square Feet
- Dimensions: 23 x 20
Heating
- Propane
Cooling
- Wall Unit(s)
Appliances
- Included: Dishwasher, Dryer, Range, Refrigerator, Washer
- Laundry: Dryer Hook-Ups, Washer Hookup
Features
- Sauna
- Basement: Full,Egress Windows,Finished,Walkout
- Has fireplace: No
Interior area
- Total interior livable area: 2,304 sqft
- Finished area above ground: 1,344
- Finished area below ground: 960
Property
Parking
- Total spaces: 4
- Parking features: Detached
- Garage spaces: 4
Features
- Patio & porch: Porch
Lot
- Size: 2.50 Acres
- Features: Many Trees
- Residential vegetation: Heavily Wooded
Details
- Additional structures: Greenhouse
- Parcel number: 065840020
Construction
Type & style
- Home type: SingleFamily
- Architectural style: Traditional
- Property subtype: Single Family Residence
Materials
- Other, Frame/Wood
- Foundation: Concrete Perimeter
Condition
- Previously Owned
- New construction: No
- Year built: 1970
Utilities & green energy
- Electric: Minnesota Power
- Sewer: Private Sewer
- Water: Private
Community & neighborhood
Location
- Region: Cloquet
Price history
| Date | Event | Price |
|---|---|---|
| 5/29/2025 | Sold | $395,000$171/sqft |
Source: | ||
| 5/8/2025 | Pending sale | $395,000$171/sqft |
Source: | ||
| 5/7/2025 | Listed for sale | $395,000+154.8%$171/sqft |
Source: | ||
| 2/25/2013 | Sold | $155,000$67/sqft |
Source: Public Record Report a problem | ||
| 8/16/2012 | Sold | $155,000-13.4%$67/sqft |
Source: | ||
Public tax history
| Year | Property taxes | Tax assessment |
|---|---|---|
| 2025 | $4,450 +3.7% | $352,100 +3.9% |
| 2024 | $4,292 +3.2% | $338,900 +4.5% |
| 2023 | $4,160 +12.6% | $324,300 +3% |
Find assessor info on the county website
Neighborhood: 55720
Nearby schools
GreatSchools rating
- 7/10Washington Elementary SchoolGrades: PK-4Distance: 1.3 mi
- 5/10Cloquet Middle SchoolGrades: 5-8Distance: 1.4 mi
- 8/10Cloquet SeniorGrades: 9-12Distance: 1.5 mi

Get pre-qualified for a loan
At Zillow Home Loans, we can pre-qualify you in as little as 5 minutes with no impact to your credit score.An equal housing lender. NMLS #10287.
