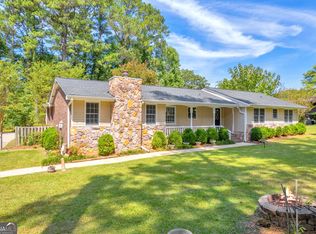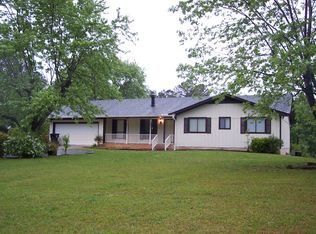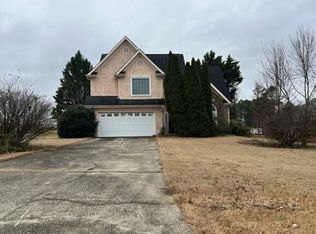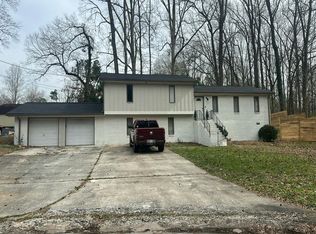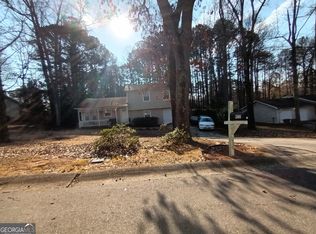This well-located property offers a fantastic opportunity for homeowners and investors alike. Situated on a spacious lot along Mundys Mill Road, the home provides convenient access to major highways, shopping, dining, schools, and all that Clayton County has to offer. The property features a functional layout with ample natural light and flexible living spaces, making it ideal for comfortable everyday living or future customization. The generous yard offers plenty of room for outdoor enjoyment, gardening, or entertaining. Whether you're looking for a primary residence, rental property, or value-add opportunity, this home delivers location, potential, and convenience. No HOA. Easy commute to Atlanta and surrounding areas.
Coming soon 03/04
$274,000
722 Mundys Mill Rd, Jonesboro, GA 30238
3beds
1,510sqft
Est.:
Single Family Residence
Built in 1973
0.62 Acres Lot
$275,200 Zestimate®
$181/sqft
$-- HOA
What's special
- --
- on Zillow |
- 337
- views |
- 11
- saves |
Zillow last checked: 8 hours ago
Listing updated: February 02, 2026 at 03:41pm
Listed by:
Mark Spain 770-886-9000,
Mark Spain Real Estate,
Spencer Toney 843-408-8577,
Mark Spain Real Estate
Source: GAMLS,MLS#: 10683171
Facts & features
Interior
Bedrooms & bathrooms
- Bedrooms: 3
- Bathrooms: 2
- Full bathrooms: 2
- Main level bathrooms: 2
- Main level bedrooms: 3
Rooms
- Room types: Other
Heating
- Forced Air
Cooling
- Attic Fan, Central Air, Electric
Appliances
- Included: Dishwasher, Refrigerator
- Laundry: Other
Features
- Master On Main Level, Other, Walk-In Closet(s)
- Flooring: Hardwood
- Basement: None
- Number of fireplaces: 1
- Fireplace features: Other
- Common walls with other units/homes: No Common Walls
Interior area
- Total structure area: 1,510
- Total interior livable area: 1,510 sqft
- Finished area above ground: 1,510
- Finished area below ground: 0
Property
Parking
- Total spaces: 2
- Parking features: Garage
- Has garage: Yes
Accessibility
- Accessibility features: Accessible Hallway(s), Accessible Kitchen
Features
- Levels: One
- Stories: 1
- Patio & porch: Deck
- Exterior features: Garden
- Fencing: Fenced,Front Yard
- Waterfront features: No Dock Or Boathouse
- Body of water: None
Lot
- Size: 0.62 Acres
- Features: Other
Details
- Parcel number: 05207C A032
Construction
Type & style
- Home type: SingleFamily
- Architectural style: Brick Front,Ranch
- Property subtype: Single Family Residence
Materials
- Other
- Roof: Composition
Condition
- Resale
- New construction: No
- Year built: 1973
Utilities & green energy
- Electric: 220 Volts
- Sewer: Septic Tank
- Water: Public
- Utilities for property: None
Community & HOA
Community
- Features: None
- Subdivision: Willow Bemd
HOA
- Has HOA: No
- Services included: None
Location
- Region: Jonesboro
Financial & listing details
- Price per square foot: $181/sqft
- Tax assessed value: $218,500
- Annual tax amount: $1,772
- Date on market: 3/4/2026
- Listing agreement: Exclusive Right To Sell
- Listing terms: 1031 Exchange,Assumable,Cash,Conventional,FHA,Other
Estimated market value
$275,200
$261,000 - $289,000
$1,641/mo
Price history
Price history
| Date | Event | Price |
|---|---|---|
| 10/29/2024 | Listing removed | $270,000$179/sqft |
Source: | ||
| 8/16/2024 | Listed for sale | $270,000+0.6%$179/sqft |
Source: | ||
| 5/4/2023 | Sold | $268,500-5.8%$178/sqft |
Source: | ||
| 4/9/2023 | Pending sale | $284,900$189/sqft |
Source: | ||
| 4/3/2023 | Price change | $284,900-1.7%$189/sqft |
Source: | ||
Public tax history
Public tax history
| Year | Property taxes | Tax assessment |
|---|---|---|
| 2024 | $1,502 +323.8% | $87,400 +76.6% |
| 2023 | $355 -50.4% | $49,480 +5% |
| 2022 | $714 +0% | $47,120 +1% |
Find assessor info on the county website
BuyAbility℠ payment
Est. payment
$1,627/mo
Principal & interest
$1289
Property taxes
$242
Home insurance
$96
Climate risks
Neighborhood: 30238
Nearby schools
GreatSchools rating
- 5/10Brown Elementary SchoolGrades: PK-5Distance: 0.7 mi
- 5/10Mundys Mill Middle SchoolGrades: 6-8Distance: 1 mi
- 4/10Mundy's Mill High SchoolGrades: 9-12Distance: 1 mi
- Loading
