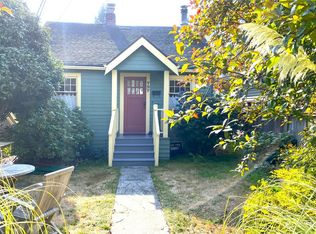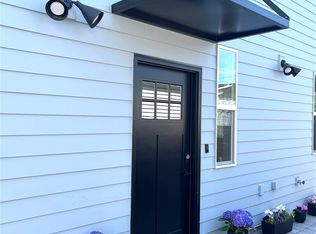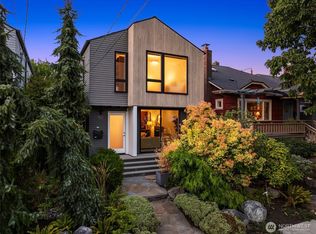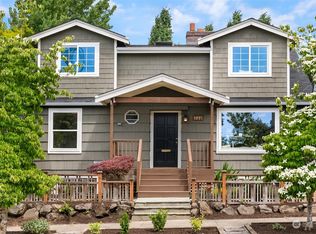Sold
Listed by:
Ann M. Babb-Nordling,
RE/MAX Northwest
Bought with: Windermere Real Estate/PSR Inc
$1,275,000
722 N 73rd Street, Seattle, WA 98103
4beds
2,620sqft
Single Family Residence
Built in 1941
4,634.78 Square Feet Lot
$1,391,800 Zestimate®
$487/sqft
$6,138 Estimated rent
Home value
$1,391,800
$1.28M - $1.52M
$6,138/mo
Zestimate® history
Loading...
Owner options
Explore your selling options
What's special
This Green Lake charmer combines original charm w/modern conveniences & updates! Relocated to Green Lake from I-5 in 1961, this home has a sunny living room w/lovely fireplace, hardwoods & period details. Formal dining room is adjacent to a cozy nook & to custom kitchen w/vaulted ceilings, skylights, abundance of cabinets & counter space! Primary suite has ensuite bath w/jetted tub & separate shower. 2 beds & full bath are situated a few steps above main floor. Spacious, retrofitted, finished lower level has additional bedroom, family room & endless potential! Private backyard features detached sound-proof studio/art/exercise room, patio & alley access. Green Lake is short walk away, as are shops, pubs & eateries. Dream commute to downtown!
Zillow last checked: 8 hours ago
Listing updated: February 22, 2024 at 04:30pm
Offers reviewed: Jan 30
Listed by:
Ann M. Babb-Nordling,
RE/MAX Northwest
Bought with:
Heather Maddox, 91158
Windermere Real Estate/PSR Inc
Source: NWMLS,MLS#: 2193559
Facts & features
Interior
Bedrooms & bathrooms
- Bedrooms: 4
- Bathrooms: 3
- Full bathrooms: 2
- 1/2 bathrooms: 1
- Main level bedrooms: 3
Heating
- Fireplace(s), Forced Air
Cooling
- None
Appliances
- Included: Dishwasher_, Dryer, GarbageDisposal_, Microwave_, Refrigerator_, StoveRange_, Washer, Dishwasher, Garbage Disposal, Microwave, Refrigerator, StoveRange, Water Heater: Electric
Features
- Bath Off Primary, Dining Room
- Flooring: Ceramic Tile, Hardwood, Vinyl
- Doors: French Doors
- Windows: Double Pane/Storm Window, Skylight(s)
- Basement: Daylight,Finished
- Number of fireplaces: 1
- Fireplace features: Wood Burning, Main Level: 1, Fireplace
Interior area
- Total structure area: 2,620
- Total interior livable area: 2,620 sqft
Property
Parking
- Parking features: Driveway, Off Street
Features
- Levels: One
- Stories: 1
- Entry location: Main
- Patio & porch: Ceramic Tile, Hardwood, Bath Off Primary, SMART Wired, Double Pane/Storm Window, Dining Room, French Doors, Jetted Tub, Security System, Skylight(s), Vaulted Ceiling(s), Fireplace, Water Heater
- Spa features: Bath
- Has view: Yes
- View description: Territorial
Lot
- Size: 4,634 sqft
- Features: Paved, Sidewalk, Fenced-Partially, High Speed Internet, Outbuildings, Patio
- Topography: Level
- Residential vegetation: Garden Space
Details
- Parcel number: 3362400585
- Special conditions: Standard
Construction
Type & style
- Home type: SingleFamily
- Property subtype: Single Family Residence
Materials
- Wood Siding
- Foundation: Block, Poured Concrete
- Roof: Composition,Torch Down
Condition
- Year built: 1941
Utilities & green energy
- Electric: Company: Seattle City Light
- Sewer: Sewer Connected, Company: Seattle Public Utilities
- Water: Public, Company: Seattle Public Utilities
Community & neighborhood
Security
- Security features: Security System
Location
- Region: Seattle
- Subdivision: Green Lake
Other
Other facts
- Listing terms: Cash Out,Conventional,FHA
- Cumulative days on market: 463 days
Price history
| Date | Event | Price |
|---|---|---|
| 2/22/2024 | Sold | $1,275,000+8.5%$487/sqft |
Source: | ||
| 1/30/2024 | Pending sale | $1,175,000$448/sqft |
Source: | ||
| 1/24/2024 | Listed for sale | $1,175,000+433%$448/sqft |
Source: | ||
| 4/24/2019 | Listing removed | $3,800$1/sqft |
Source: Zillow Rental Network Report a problem | ||
| 4/13/2019 | Listed for rent | $3,800$1/sqft |
Source: Zillow Rental Network Report a problem | ||
Public tax history
| Year | Property taxes | Tax assessment |
|---|---|---|
| 2024 | $10,098 +5.4% | $1,023,000 +2.5% |
| 2023 | $9,578 +3.3% | $998,000 -7.5% |
| 2022 | $9,272 +8.4% | $1,079,000 +18.1% |
Find assessor info on the county website
Neighborhood: Phinney Ridge
Nearby schools
GreatSchools rating
- 8/10Daniel Bagley Elementary SchoolGrades: K-5Distance: 0.4 mi
- 9/10Robert Eagle Staff Middle SchoolGrades: 6-8Distance: 1 mi
- 8/10Ingraham High SchoolGrades: 9-12Distance: 3.1 mi
Get a cash offer in 3 minutes
Find out how much your home could sell for in as little as 3 minutes with a no-obligation cash offer.
Estimated market value$1,391,800
Get a cash offer in 3 minutes
Find out how much your home could sell for in as little as 3 minutes with a no-obligation cash offer.
Estimated market value
$1,391,800



