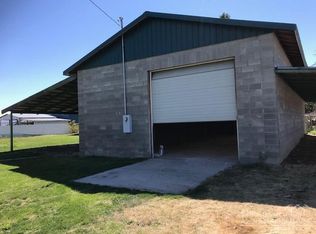Closed
$525,000
722 NW Reata Rd, Prineville, OR 97754
3beds
1baths
1,100sqft
Single Family Residence
Built in 1966
0.72 Acres Lot
$528,000 Zestimate®
$477/sqft
$1,938 Estimated rent
Home value
$528,000
Estimated sales range
Not available
$1,938/mo
Zestimate® history
Loading...
Owner options
Explore your selling options
What's special
Amazing shop setup comes with a charming 1,100 sq ft, 3 bed, 1 bath home packed with updates! Sitting on a .72-acre corner lot with .50 acres of irrigation, this property features a new steel fence, new roof, heat pump, and furnace (2016), plus new siding, windows, blown-in insulation, and exterior doors including a roll-up garage door (2018). The new tile shower (2025) adds a modern touch. You'll love the huge fenced area in front of the shop with large double gates—ideal for securely storing toys, trailers, or equipment. Enjoy a large covered back patio and hot tub, dog kennel, raised garden bed, and a cozy fire pit area. This one has it all—schedule your tour today!
Zillow last checked: 8 hours ago
Listing updated: September 23, 2025 at 02:52pm
Listed by:
Cascade Hasson SIR 541-383-7600
Bought with:
eXp Realty, LLC
Source: Oregon Datashare,MLS#: 220203409
Facts & features
Interior
Bedrooms & bathrooms
- Bedrooms: 3
- Bathrooms: 1
Heating
- Electric, Forced Air, Heat Pump
Cooling
- Central Air, Heat Pump
Appliances
- Included: Dishwasher, Microwave, Range, Water Heater
Features
- Ceiling Fan(s), Double Vanity, Laminate Counters, Linen Closet, Primary Downstairs, Tile Shower
- Flooring: Carpet, Laminate, Vinyl
- Windows: Double Pane Windows, Vinyl Frames
- Basement: None
- Has fireplace: No
- Common walls with other units/homes: No Common Walls
Interior area
- Total structure area: 1,100
- Total interior livable area: 1,100 sqft
Property
Parking
- Total spaces: 1
- Parking features: Attached, Detached, Driveway, Gated, Gravel, Heated Garage, RV Access/Parking, RV Garage
- Attached garage spaces: 1
- Has uncovered spaces: Yes
Features
- Levels: One
- Stories: 1
- Patio & porch: Covered, Front Porch, Patio
- Exterior features: Fire Pit
- Spa features: Spa/Hot Tub
- Fencing: Fenced
- Has view: Yes
- View description: Territorial
Lot
- Size: 0.72 Acres
- Features: Corner Lot, Garden, Landscaped, Level, Pasture
Details
- Additional structures: Kennel/Dog Run, RV/Boat Storage, Workshop
- Parcel number: 11276
- Zoning description: Sr1; Suburban Residential
- Special conditions: Standard
- Horses can be raised: Yes
Construction
Type & style
- Home type: SingleFamily
- Architectural style: Ranch
- Property subtype: Single Family Residence
Materials
- Frame
- Foundation: Stemwall
- Roof: Composition
Condition
- New construction: No
- Year built: 1966
Utilities & green energy
- Sewer: Septic Tank
- Water: Well
Community & neighborhood
Security
- Security features: Carbon Monoxide Detector(s), Smoke Detector(s)
Community
- Community features: Short Term Rentals Allowed
Location
- Region: Prineville
- Subdivision: Buckaroo Acres
Other
Other facts
- Has irrigation water rights: Yes
- Listing terms: Cash,Conventional,FHA,USDA Loan,VA Loan
- Road surface type: Paved
Price history
| Date | Event | Price |
|---|---|---|
| 9/22/2025 | Sold | $525,000-2.4%$477/sqft |
Source: | ||
| 8/13/2025 | Pending sale | $538,000$489/sqft |
Source: | ||
| 7/25/2025 | Price change | $538,000-2.2%$489/sqft |
Source: | ||
| 6/6/2025 | Listed for sale | $550,000+614.3%$500/sqft |
Source: | ||
| 8/1/2011 | Sold | $77,000-59.5%$70/sqft |
Source: Public Record Report a problem | ||
Public tax history
| Year | Property taxes | Tax assessment |
|---|---|---|
| 2024 | $2,670 +3.7% | $203,770 +3% |
| 2023 | $2,575 +3.2% | $197,840 +3% |
| 2022 | $2,495 +0% | $192,080 +3% |
Find assessor info on the county website
Neighborhood: 97754
Nearby schools
GreatSchools rating
- 8/10Barnes Butte ElementaryGrades: K-5Distance: 1.7 mi
- 8/10Crook County Middle SchoolGrades: 6-8Distance: 1.7 mi
- 6/10Crook County High SchoolGrades: 9-12Distance: 2.3 mi
Schools provided by the listing agent
- Elementary: Barnes Butte Elem
- Middle: Crook County Middle
- High: Crook County High
Source: Oregon Datashare. This data may not be complete. We recommend contacting the local school district to confirm school assignments for this home.

Get pre-qualified for a loan
At Zillow Home Loans, we can pre-qualify you in as little as 5 minutes with no impact to your credit score.An equal housing lender. NMLS #10287.
