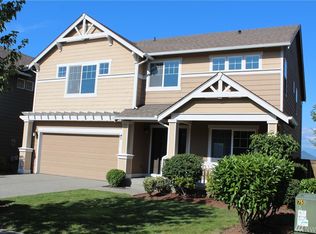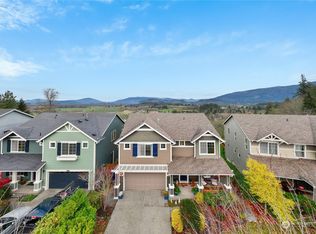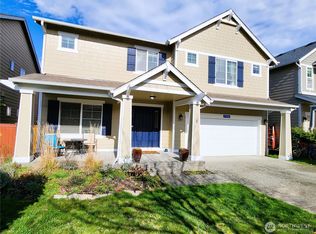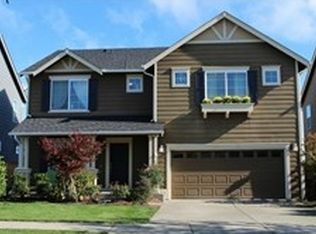AMAZING VIEWS OF MT. BAKER!!! This is one of just a few homes in the desirable Skagit Highlands subdivision that has a direct view of Mt. Baker & the Valley. This 3 bedroom (+office), 2.5 bathroom home is in great condition & freshly painted. Kitchen includes stainless steel appliances, island & sliding doors to rear deck & yard. Numerous trails & parks all maintained by Skagit Highlands! Come & see the AMAZING VIEW from this Move in Ready Home!!!
This property is off market, which means it's not currently listed for sale or rent on Zillow. This may be different from what's available on other websites or public sources.




