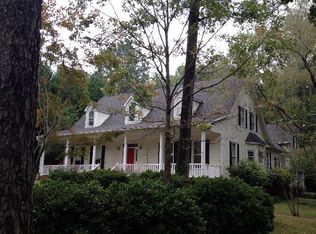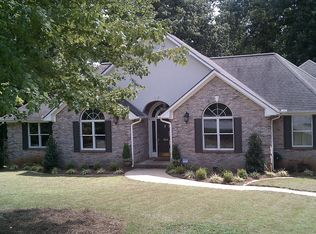Sold for $605,000
$605,000
722 Patrick Rd, Auburn, AL 36830
3beds
3,057sqft
Single Family Residence
Built in 1995
0.83 Acres Lot
$615,900 Zestimate®
$198/sqft
$3,412 Estimated rent
Home value
$615,900
$560,000 - $677,000
$3,412/mo
Zestimate® history
Loading...
Owner options
Explore your selling options
What's special
One-of-a-kind, single-level, all-brick, cul-de-sac charmer in south Auburn's highly-coveted Moores Mill neighborhood. Jump on your golf cart for a quick ride to the pool, greenspace, Moores Mill Golf Club, Lake Wilmore Community Center, Publix, restaurants & shops! Easy access to I-85, Hwy 280, campus, downtown Auburn & Opelika. Within a Tigers roar to Jordan Hare Stadium. 3 bed, 3 bath, 3 car garage & @3,000 square feet that simply can't be beat! Cuddle up with coffee or unwind with a cocktail in the stunning glass sunroom off the spacious kitchen & family room or on the huge covered back porch which overlooks gorgeous mature trees for complete privacy. Plantation shutters provide abundant natural sunlight. Eat-in kitchen opens to the heart of the home with soaring vaulted ceilings & built-in bookcases. Large island with added seating, plentiful cabinets & countertops - IDEAL for entertaining & ULTIMATE outdoor living. No carpet! Over $50K in updates: roof, HVAC, paint, lighting, smooth ceilings & tree removal. BONUS: ADA compliant guest bed & bath with wide doorways - perfect for multi-generational living. Almost 500 sq. ft. unfinished basement space allows TONS of storage options & endless opportunities or an addition.
Zillow last checked: 8 hours ago
Listing updated: September 18, 2025 at 08:04pm
Listed by:
LORI FULLER,
EXP REALTY - SOUTHERN BRANCH 888-923-5547
Bought with:
NICK HAYES, 101588
ROOTS REAL ESTATE INVESTMENT & DEVELOPMENT
Source: LCMLS,MLS#: 176045Originating MLS: Lee County Association of REALTORS
Facts & features
Interior
Bedrooms & bathrooms
- Bedrooms: 3
- Bathrooms: 3
- Full bathrooms: 3
- Main level bathrooms: 3
Primary bedroom
- Description: Flooring: Wood
- Level: First
Bedroom 2
- Description: Flooring: Wood
- Level: First
Bedroom 3
- Description: Flooring: Wood
- Level: First
Breakfast room nook
- Description: Flooring: Tile
- Level: First
Dining room
- Description: Flooring: Wood
- Level: First
Kitchen
- Description: Flooring: Tile
- Level: First
Laundry
- Description: Flooring: Tile
- Level: First
Living room
- Description: Flooring: Wood
- Level: First
Heating
- Electric
Cooling
- Central Air, Electric
Appliances
- Included: Dishwasher, Electric Cooktop, Disposal, Microwave, Oven
- Laundry: Washer Hookup, Dryer Hookup
Features
- Wet Bar, Breakfast Area, Ceiling Fan(s), Separate/Formal Dining Room, Eat-in Kitchen, Kitchen Island, Primary Downstairs, Living/Dining Room, Window Treatments, Attic
- Flooring: Tile, Wood
- Windows: Window Treatments
- Basement: Crawl Space,Partial,Walk-Out Access
- Has fireplace: Yes
- Fireplace features: Electric, Insert
Interior area
- Total interior livable area: 3,057 sqft
- Finished area above ground: 0
- Finished area below ground: 0
Property
Parking
- Total spaces: 2
- Parking features: Attached, Basement, Garage, Two Car Garage
- Attached garage spaces: 2
Features
- Levels: One
- Stories: 1
- Patio & porch: Rear Porch, Covered, Deck, Front Porch
- Exterior features: Storage
- Pool features: Community
- Fencing: Chain Link,Partial
Lot
- Size: 0.83 Acres
- Features: <1 Acre, Cul-De-Sac, Wooded
Details
- Parcel number: 43 09 08 33 0 000 179.000
- Other equipment: Dehumidifier
Construction
Type & style
- Home type: SingleFamily
- Property subtype: Single Family Residence
Materials
- Brick Veneer
- Foundation: Crawlspace
Condition
- Year built: 1995
Utilities & green energy
- Utilities for property: Sewer Connected
Community & neighborhood
Location
- Region: Auburn
- Subdivision: MOORES MILL
HOA & financial
HOA
- Has HOA: Yes
- Amenities included: Pool
Price history
| Date | Event | Price |
|---|---|---|
| 9/18/2025 | Sold | $605,000-5.5%$198/sqft |
Source: LCMLS #176045 Report a problem | ||
| 8/23/2025 | Pending sale | $639,900$209/sqft |
Source: LCMLS #176045 Report a problem | ||
| 8/9/2025 | Listed for sale | $639,900$209/sqft |
Source: LCMLS #176045 Report a problem | ||
| 7/31/2025 | Pending sale | $639,900$209/sqft |
Source: LCMLS #176045 Report a problem | ||
| 7/30/2025 | Listed for sale | $639,900+21.9%$209/sqft |
Source: LCMLS #176045 Report a problem | ||
Public tax history
| Year | Property taxes | Tax assessment |
|---|---|---|
| 2023 | $2,581 -1.3% | $54,900 +11.1% |
| 2022 | $2,616 +22% | $49,420 +21.5% |
| 2021 | $2,144 | $40,680 |
Find assessor info on the county website
Neighborhood: 36830
Nearby schools
GreatSchools rating
- 10/10Dean Road Elementary SchoolGrades: PK-2Distance: 1.4 mi
- 10/10Auburn Jr High SchoolGrades: 8-9Distance: 1.3 mi
- 7/10Auburn High SchoolGrades: 10-12Distance: 0.7 mi
Schools provided by the listing agent
- Elementary: DEAN ROAD/WRIGHTS MILL ROAD
- Middle: DEAN ROAD/WRIGHTS MILL ROAD
Source: LCMLS. This data may not be complete. We recommend contacting the local school district to confirm school assignments for this home.
Get pre-qualified for a loan
At Zillow Home Loans, we can pre-qualify you in as little as 5 minutes with no impact to your credit score.An equal housing lender. NMLS #10287.
Sell with ease on Zillow
Get a Zillow Showcase℠ listing at no additional cost and you could sell for —faster.
$615,900
2% more+$12,318
With Zillow Showcase(estimated)$628,218

