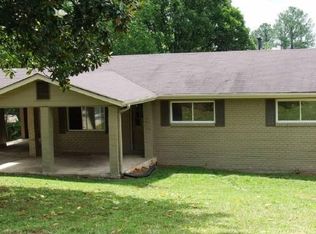Location! Location! Location! A+ schools and fantastic location. Walking distance to Historic Old Town and 1 mile from Suwanee Town Center. Main floor has huge kitchen with expansive island open to great room with coffered ceiling; flex room that works as office or bedroom, full bathroom, butlers pantry, walk-in pantry and light filled dining room. Upstairs has oversized owners suite with spa bath and two spacious guest bedrooms with a full bath. Basement the owner created two additional bedrooms and one full bathroom. Sqft not including finished basement. NO HOA. NO RENTAL restriction. Great for investors and residence. Renter is responsible for all utilities.
This property is off market, which means it's not currently listed for sale or rent on Zillow. This may be different from what's available on other websites or public sources.
