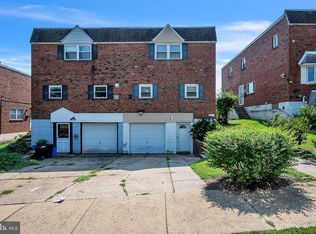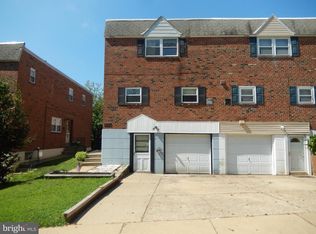Welcome to the Desirable area of Fox Chase.......with surrounding amenities to accommodate your interests, just minutes from Friends of Pennypack Park, Thoreau's Hut, Jeanes Campus Temple University Hospital, Champions Park Playground and major roadways for all your travels and shopping needs. This Twin Style Home awaits your personal touch with four spacious bedrooms, master suite bath with a double sink vanity and walk in closet. As you make your way through the side entrance, enter into the open foyer to find a spacious living room, a half bath off of the dining room leading into the finished basement with outside access and one car garage. Heading back into the kitchen that has been updated throughout ownership with 36 inch ceiling high cabinets for plenty of space, double wall oven and a bay window. Perfect for holiday dinners or just in the mood to bake your favorite desserts. Plenty of storage and closet space (one cedar closet). Updated electric with 200 amp "Square D" QO panel, newer high efficiency "natural gas" tankless (2.5 load) water heater, remote controlled ceiling fans in every room and natural hardwood floors underneath the carpets.
This property is off market, which means it's not currently listed for sale or rent on Zillow. This may be different from what's available on other websites or public sources.


