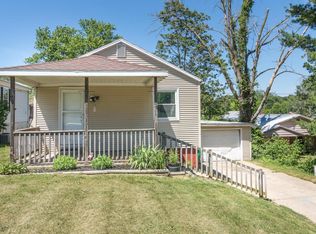Sold
$119,810
722 W Roe St, Buchanan, MI 49107
3beds
1,173sqft
Manufactured Home
Built in 1994
5,662.8 Square Feet Lot
$148,000 Zestimate®
$102/sqft
$1,715 Estimated rent
Home value
$148,000
$129,000 - $166,000
$1,715/mo
Zestimate® history
Loading...
Owner options
Explore your selling options
What's special
Ranch home features 3 bedrooms, 2 full baths, dining area and main floor laundry. Full unfinished basement with walk out, 9 foot ceiling, could be finished for additional living space or storage. Much potential here in this affordable property to call your own. All appliances included - stove, frig, washer, dryer, dishwasher. Deck at the front of the home and a small deck off the utility room. Property is close to Downtown Buchanan and all Southwest Michigan has to offer.
Zillow last checked: 8 hours ago
Listing updated: July 07, 2023 at 12:18pm
Listed by:
Gary Depa 269-985-3716,
@properties Christie's International R.E.
Bought with:
Timothy R Magierka, 6501444131
Success Realty West Michigan
Source: MichRIC,MLS#: 23016956
Facts & features
Interior
Bedrooms & bathrooms
- Bedrooms: 3
- Bathrooms: 2
- Full bathrooms: 2
- Main level bedrooms: 3
Primary bedroom
- Level: Main
- Area: 144.16
- Dimensions: 13.60 x 10.60
Bedroom 2
- Level: Main
- Area: 109.04
- Dimensions: 11.60 x 9.40
Bedroom 3
- Level: Main
- Area: 133.56
- Dimensions: 12.60 x 10.60
Primary bathroom
- Level: Main
- Area: 70
- Dimensions: 7.00 x 10.00
Dining room
- Description: Formal
Kitchen
- Level: Main
- Area: 221
- Dimensions: 13.00 x 17.00
Laundry
- Level: Main
- Area: 48
- Dimensions: 9.60 x 5.00
Living room
- Level: Main
- Area: 206.91
- Dimensions: 17.10 x 12.10
Heating
- Forced Air
Cooling
- Central Air
Appliances
- Included: Dishwasher, Dryer, Oven, Range, Refrigerator, Washer
Features
- Windows: Screens, Insulated Windows, Window Treatments
- Basement: Full,Walk-Out Access
- Has fireplace: No
Interior area
- Total structure area: 1,173
- Total interior livable area: 1,173 sqft
- Finished area below ground: 0
Property
Features
- Stories: 1
Lot
- Size: 5,662 sqft
- Dimensions: 50 x 120
- Features: Cul-De-Sac
Details
- Parcel number: 115813500052001
Construction
Type & style
- Home type: MobileManufactured
- Architectural style: Ranch
- Property subtype: Manufactured Home
Materials
- Vinyl Siding
- Roof: Composition
Condition
- New construction: No
- Year built: 1994
Utilities & green energy
- Sewer: Public Sewer
- Water: Public
- Utilities for property: Natural Gas Available, Electricity Available, Cable Available, Cable Connected
Community & neighborhood
Location
- Region: Buchanan
Other
Other facts
- Listing terms: Cash,Conventional
- Road surface type: Paved
Price history
| Date | Event | Price |
|---|---|---|
| 7/7/2023 | Sold | $119,810+9.9%$102/sqft |
Source: | ||
| 5/26/2023 | Pending sale | $109,000$93/sqft |
Source: | ||
| 5/23/2023 | Listed for sale | $109,000+67.4%$93/sqft |
Source: | ||
| 8/11/2014 | Sold | $65,100+0.2%$55/sqft |
Source: Public Record Report a problem | ||
| 3/26/2014 | Price change | $65,000-7.1%$55/sqft |
Source: Integrity R.E. Professionals #14009993 Report a problem | ||
Public tax history
| Year | Property taxes | Tax assessment |
|---|---|---|
| 2025 | $2,330 +31.6% | $61,000 +2.9% |
| 2024 | $1,770 | $59,300 +0.5% |
| 2023 | -- | $59,000 +10.7% |
Find assessor info on the county website
Neighborhood: 49107
Nearby schools
GreatSchools rating
- NAOttawa Elementary SchoolGrades: PK-1Distance: 0.2 mi
- 7/10Buchanan Middle SchoolGrades: 5-7Distance: 0.5 mi
- 7/10Buchanan High SchoolGrades: 8-12Distance: 0.8 mi
Sell with ease on Zillow
Get a Zillow Showcase℠ listing at no additional cost and you could sell for —faster.
$148,000
2% more+$2,960
With Zillow Showcase(estimated)$150,960
