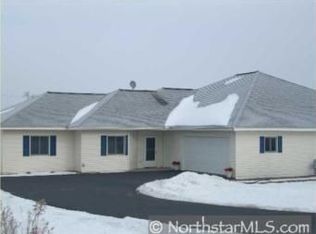Closed
$325,000
722 Waldroff Farm Rd #B, Hudson, WI 54016
3beds
1,451sqft
Twin Home
Built in 1999
1.49 Acres Lot
$391,800 Zestimate®
$224/sqft
$2,082 Estimated rent
Home value
$391,800
$345,000 - $439,000
$2,082/mo
Zestimate® history
Loading...
Owner options
Explore your selling options
What's special
Come experience true one-level living with this incredible opportunity outside the city limits of Hudson! This twin home is in close proximity to Hudson where shopping, restaurants, entertainment, Willow River State Park, and the St. Croix River are all within a short drive. The home features a spacious primary suite with walk-in closet and a private 3/4 bathroom. With 2 additional bedrooms, you can host guests as well as utilizing a 3rd bedroom for a home office, craft room, or an additional sleeping room. Guests can enjoy their own full bathroom conveniently located near the additional sleeping rooms and living room. You'll love the patio off the dining room opening up to your backyard oasis great for enjoying a cup of coffee while viewing the wildlife frequenting the backyard space. This 1.49 acre lot has several mature trees and lush green space that has been professionally maintained for several years. An included storage shed is perfect for your lawn care equipment and any outdoor storage you'll need. For those that prefer simple living without the hassle of an HOA, you'll love to call this your next home!
Zillow last checked: 8 hours ago
Listing updated: August 30, 2025 at 07:46pm
Listed by:
Bryce Schuenke 651-302-4812,
Re/Max Advantage Plus,
Brian Amundson 507-581-6681
Bought with:
Isaiah D Mitchell
Edina Realty, Inc.
Source: NorthstarMLS as distributed by MLS GRID,MLS#: 6581144
Facts & features
Interior
Bedrooms & bathrooms
- Bedrooms: 3
- Bathrooms: 2
- Full bathrooms: 1
- 3/4 bathrooms: 1
Bedroom 1
- Level: Main
- Area: 224.84 Square Feet
- Dimensions: 15.4x14.6
Bedroom 2
- Level: Main
- Area: 154.81 Square Feet
- Dimensions: 13.7x11.3
Bedroom 3
- Level: Main
- Area: 116.55 Square Feet
- Dimensions: 10.5x11.1
Dining room
- Level: Main
- Area: 135.7 Square Feet
- Dimensions: 11.5x11.8
Kitchen
- Level: Main
- Area: 151.96 Square Feet
- Dimensions: 11.6x13.1
Utility room
- Level: Main
- Area: 80.94 Square Feet
- Dimensions: 11.4x7.1
Heating
- Forced Air, Radiant Floor
Cooling
- Central Air
Appliances
- Included: Dishwasher, Dryer, Microwave, Range, Refrigerator, Washer
Features
- Has basement: No
- Number of fireplaces: 1
- Fireplace features: Gas, Living Room
Interior area
- Total structure area: 1,451
- Total interior livable area: 1,451 sqft
- Finished area above ground: 1,451
- Finished area below ground: 0
Property
Parking
- Total spaces: 2
- Parking features: Attached, Asphalt, Insulated Garage
- Attached garage spaces: 2
- Details: Garage Dimensions (23x25)
Accessibility
- Accessibility features: Doors 36"+, Hallways 42"+, No Stairs External, No Stairs Internal
Features
- Levels: One
- Stories: 1
Lot
- Size: 1.49 Acres
- Dimensions: 170 x 358 x 177 x 377
- Features: Irregular Lot, Many Trees
Details
- Additional structures: Storage Shed
- Foundation area: 1451
- Parcel number: 020139703002
- Zoning description: Residential-Single Family
Construction
Type & style
- Home type: SingleFamily
- Property subtype: Twin Home
- Attached to another structure: Yes
Materials
- Vinyl Siding
- Foundation: Slab
- Roof: Asphalt
Condition
- Age of Property: 26
- New construction: No
- Year built: 1999
Utilities & green energy
- Gas: Natural Gas
- Sewer: Septic System Compliant - Yes
- Water: Shared System, Well
Community & neighborhood
Location
- Region: Hudson
- Subdivision: Fka Evergreen Estates
HOA & financial
HOA
- Has HOA: No
Price history
| Date | Event | Price |
|---|---|---|
| 8/29/2024 | Sold | $325,000$224/sqft |
Source: | ||
| 8/19/2024 | Pending sale | $325,000$224/sqft |
Source: | ||
| 8/9/2024 | Listed for sale | $325,000$224/sqft |
Source: | ||
Public tax history
Tax history is unavailable.
Neighborhood: 54016
Nearby schools
GreatSchools rating
- 9/10Hudson Prairie Elementary SchoolGrades: K-5Distance: 3 mi
- 5/10Hudson Middle SchoolGrades: 6-8Distance: 3.1 mi
- 9/10Hudson High SchoolGrades: 9-12Distance: 4.1 mi
Get a cash offer in 3 minutes
Find out how much your home could sell for in as little as 3 minutes with a no-obligation cash offer.
Estimated market value$391,800
Get a cash offer in 3 minutes
Find out how much your home could sell for in as little as 3 minutes with a no-obligation cash offer.
Estimated market value
$391,800
