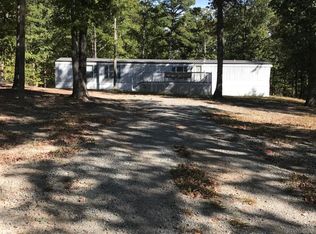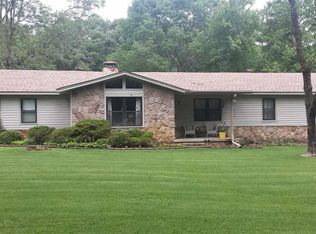GORGEOUS! Recent custom renovation and nothing was left out! Equine training facility, 20 acres, 20 stall horse barn, covered and open arena with round pen. Separate paddocks. Tractor/hay and storage barn. 2 ponds. 3 car garage that is fully loaded, including water and electricity. Living areas on both levels for family time or privacy. Gleaming wood floors, gourmet kitchen. Eye catching details throughout the home. Natural light and peaceful views from every room. Seller may consider separate parcels.
This property is off market, which means it's not currently listed for sale or rent on Zillow. This may be different from what's available on other websites or public sources.

