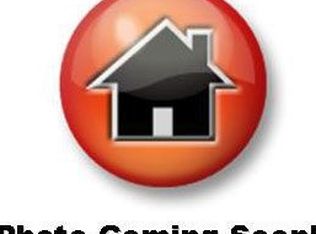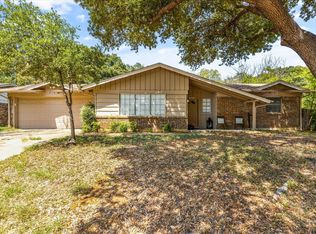Sold
Price Unknown
7220 Ellis Rd, Fort Worth, TX 76112
3beds
1,783sqft
Single Family Residence
Built in 1962
9,801 Square Feet Lot
$253,500 Zestimate®
$--/sqft
$2,024 Estimated rent
Home value
$253,500
$241,000 - $266,000
$2,024/mo
Zestimate® history
Loading...
Owner options
Explore your selling options
What's special
This remodeled home in the Ryanwood subdivision offers a floorplan layout that directly opens up to the living and dining area plus the kitchen. The kitchen featuring SS appliances, quartz countertops and modern cabinetry. Updated bathrooms. Living room offers a floor to ceiling brick fireplace with sliding doors that open up to the backyard with a covered patio. Sold AS-IS!
Zillow last checked: 8 hours ago
Listing updated: November 23, 2025 at 08:34am
Listed by:
Pam Bookout 0329057 817-924-4144,
Coldwell Banker Realty 817-924-4144
Bought with:
Judy Murillo
Elite Real Estate Texas
Source: NTREIS,MLS#: 20921208
Facts & features
Interior
Bedrooms & bathrooms
- Bedrooms: 3
- Bathrooms: 2
- Full bathrooms: 2
Primary bedroom
- Features: En Suite Bathroom, Walk-In Closet(s)
- Level: First
- Dimensions: 16 x 14
Bedroom
- Level: First
- Dimensions: 12 x 11
Bedroom
- Level: First
- Dimensions: 12 x 11
Primary bathroom
- Level: First
- Dimensions: 12 x 6
Breakfast room nook
- Level: First
- Dimensions: 9 x 7
Other
- Level: First
- Dimensions: 6 x 12
Kitchen
- Features: Eat-in Kitchen, Granite Counters
- Level: First
- Dimensions: 12 x 12
Living room
- Features: Ceiling Fan(s), Fireplace
- Level: First
- Dimensions: 24 x 13
Heating
- Central, Fireplace(s)
Cooling
- Central Air, Electric
Appliances
- Included: Dishwasher, Disposal, Gas Range, Gas Water Heater, Microwave, Vented Exhaust Fan
- Laundry: Washer Hookup, Electric Dryer Hookup, Laundry in Utility Room
Features
- Decorative/Designer Lighting Fixtures, Eat-in Kitchen, Granite Counters, High Speed Internet, Open Floorplan, Cable TV, Walk-In Closet(s)
- Flooring: Laminate, Tile
- Windows: Window Coverings
- Has basement: No
- Number of fireplaces: 1
- Fireplace features: Family Room, Gas Starter, Masonry, Wood Burning
Interior area
- Total interior livable area: 1,783 sqft
Property
Parking
- Total spaces: 2
- Parking features: Door-Multi, Driveway, Garage Faces Front, Garage, Garage Door Opener
- Attached garage spaces: 2
- Has uncovered spaces: Yes
Features
- Levels: One
- Stories: 1
- Patio & porch: Covered
- Pool features: None
- Fencing: Wood
Lot
- Size: 9,801 sqft
- Features: Back Yard, Interior Lot, Lawn, Landscaped
Details
- Parcel number: 02622734
Construction
Type & style
- Home type: SingleFamily
- Architectural style: Traditional,Detached
- Property subtype: Single Family Residence
Materials
- Brick
- Foundation: Slab
- Roof: Composition
Condition
- Year built: 1962
Utilities & green energy
- Sewer: Public Sewer
- Water: Public
- Utilities for property: Electricity Available, Natural Gas Available, Sewer Available, Separate Meters, Water Available, Cable Available
Community & neighborhood
Security
- Security features: Smoke Detector(s)
Community
- Community features: Curbs
Location
- Region: Fort Worth
- Subdivision: Ryanwood Add
Other
Other facts
- Listing terms: Cash,Conventional,FHA,VA Loan
Price history
| Date | Event | Price |
|---|---|---|
| 11/21/2025 | Sold | -- |
Source: NTREIS #20921208 Report a problem | ||
| 10/26/2025 | Pending sale | $254,900$143/sqft |
Source: NTREIS #20921208 Report a problem | ||
| 10/19/2025 | Contingent | $254,900$143/sqft |
Source: NTREIS #20921208 Report a problem | ||
| 9/30/2025 | Price change | $254,900-3.8%$143/sqft |
Source: NTREIS #20921208 Report a problem | ||
| 9/4/2025 | Price change | $264,900-1.9%$149/sqft |
Source: NTREIS #20921208 Report a problem | ||
Public tax history
| Year | Property taxes | Tax assessment |
|---|---|---|
| 2024 | $4,580 +8.3% | $277,473 +9.4% |
| 2023 | $4,229 -14.8% | $253,543 +32.8% |
| 2022 | $4,965 -6.8% | $190,978 -3.7% |
Find assessor info on the county website
Neighborhood: Ryanwood
Nearby schools
GreatSchools rating
- 4/10Atwood Mcdonald Elementary SchoolGrades: PK-5Distance: 0.3 mi
- 3/10Jean McClung Middle SchoolGrades: 6-8Distance: 1.3 mi
- 2/10Eastern Hills High SchoolGrades: 9-12Distance: 1.6 mi
Schools provided by the listing agent
- Elementary: Atwood
- Middle: Meadowbrook
- High: Eastern Hills
- District: Fort Worth ISD
Source: NTREIS. This data may not be complete. We recommend contacting the local school district to confirm school assignments for this home.
Get a cash offer in 3 minutes
Find out how much your home could sell for in as little as 3 minutes with a no-obligation cash offer.
Estimated market value
$253,500

