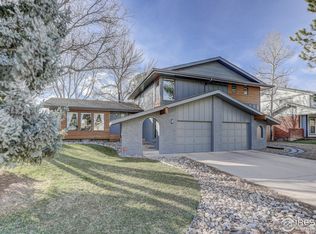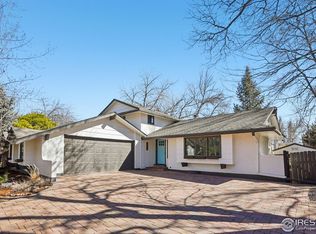Sold for $3,750,000
$3,750,000
7220 Jay Rd, Boulder, CO 80301
4beds
4,638sqft
Mixed Use
Built in 1900
5.77 Acres Lot
$3,575,300 Zestimate®
$809/sqft
$4,970 Estimated rent
Home value
$3,575,300
$3.15M - $4.08M
$4,970/mo
Zestimate® history
Loading...
Owner options
Explore your selling options
What's special
Stunning 5.77 acre gated estate offers main level living and abounds with wildlife and nature all around! The storied estate was a former wildlife sanctuary and has witnessed the evolution of the area, playing a significant role in shaping its identity. Awaken each morning to the cheerful sound of magpies chirping and the soothing sounds of the creek, setting the tranquil soundtrack for your day. The main house offers a huge main level Primary Suite as well as an additional main level Guest Room and Bath. This notable property abuts Boulder Creek and includes both city water AND 5 shares of North Boulder Farmer's Ditch. The parcel includes a plethora of outbuildings including a 5,800 square foot barn with silo, stables, riding arena, and pasture. These outbuildings embrace the history of versatility and foster your creativity. The charming original 1879 homestead first served as a modest farmhouse and has been tastefully renovated. This bucolic cottage is perfect for a Guest House, Private Office, or whatever your heart desires! It's sturdy stone exterior and European inspired architecture speak to the craftsmanship that still shines today. A sparkling salt-water pool offers respite on long summer days, inviting you and your guests to relax, entertain, and play in this oasis reminiscent of the French Countryside. The pool house offers additional flex space for an Artist Studio, a Workshop, etc. The 5+ acres of land, complete with vibrant foliage and towering trees, provide a serene escape from the bustle of city life, all just few minutes from downtown Boulder. Step foot on this property and immediately feel the history, privacy, and unique multi-use opportunity 7220 Jay Road offers. LIVE BOLDER LOVE BOULDER!!
Zillow last checked: 8 hours ago
Listing updated: October 20, 2025 at 06:45pm
Listed by:
Marybeth Emerson 7203941997,
Slifer Smith & Frampton-Bldr
Bought with:
Tom Kahn, 133251
RE/MAX Alliance-Boulder
Source: IRES,MLS#: 991408
Facts & features
Interior
Bedrooms & bathrooms
- Bedrooms: 4
- Bathrooms: 3
- Full bathrooms: 2
- 3/4 bathrooms: 1
- Main level bathrooms: 2
Primary bedroom
- Description: Carpet
- Features: Luxury Features Primary Bath
- Level: Main
- Area: 280 Square Feet
- Dimensions: 14 x 20
Bedroom 2
- Description: Carpet
- Level: Upper
- Area: 132 Square Feet
- Dimensions: 11 x 12
Bedroom 3
- Description: Carpet
- Level: Upper
- Area: 140 Square Feet
- Dimensions: 14 x 10
Bedroom 4
- Description: Carpet
- Level: Main
- Area: 156 Square Feet
- Dimensions: 12 x 13
Dining room
- Description: Tile
- Level: Main
- Area: 405 Square Feet
- Dimensions: 15 x 27
Great room
- Description: Tile
- Level: Main
- Area: 840 Square Feet
- Dimensions: 42 x 20
Kitchen
- Description: Tile
- Level: Main
- Area: 462 Square Feet
- Dimensions: 22 x 21
Laundry
- Description: Tile
- Level: Main
- Area: 49 Square Feet
- Dimensions: 7 x 7
Study
- Description: Carpet
- Level: Main
- Area: 456 Square Feet
- Dimensions: 24 x 19
Heating
- Forced Air
Appliances
- Included: Gas Range, Refrigerator, Washer, Dryer, Microwave
- Laundry: Washer/Dryer Hookup
Features
- Eat-in Kitchen, Separate Dining Room, Cathedral Ceiling(s), Open Floorplan, Workshop, Walk-In Closet(s), Kitchen Island, High Ceilings, Beamed Ceilings, In-Law Floorplan
- Windows: Skylight(s), Window Coverings
- Basement: Unfinished
- Number of fireplaces: 1
- Fireplace features: Great Room, Dining Room, Masonry, One
Interior area
- Total structure area: 4,638
- Total interior livable area: 4,638 sqft
- Finished area above ground: 3,866
- Finished area below ground: 772
Property
Parking
- Total spaces: 2
- Parking features: Garage Door Opener, >8' Garage Door
- Garage spaces: 2
- Details: Detached
Accessibility
- Accessibility features: Level Lot, Accessible Bedroom, Main Level Laundry
Features
- Levels: Two
- Stories: 2
- Patio & porch: Patio, Deck
- Exterior features: Sprinkler System
- Has private pool: Yes
- Pool features: Private
- Fencing: Fenced,Wood,Metal
- Has view: Yes
- View description: Hills, Water
- Has water view: Yes
- Water view: Water
- Waterfront features: Abuts Stream/Creek/River, Stream(s)
Lot
- Size: 5.77 Acres
- Features: Wooded, Evergreen Trees, Deciduous Trees, Native Plants, Level, Abuts Public Open Space, Paved, Water Rights Included, Irrigation Well Included
Details
- Additional structures: Storage, Carriage House, Outbuilding
- Parcel number: R0038968
- Zoning: Res/Agr
- Special conditions: Private Owner
- Other equipment: Fireplace Tools Included
- Horses can be raised: Yes
- Horse amenities: Horse(s) Allowed, Barn, Pasture, Arena, Hay Storage
Construction
Type & style
- Home type: SingleFamily
- Architectural style: Tudor,Farmhouse
- Property subtype: Mixed Use
Materials
- Frame, Stone
- Roof: Composition
Condition
- New construction: No
- Year built: 1900
Utilities & green energy
- Electric: Xcel
- Gas: Xcel
- Sewer: Septic Tank
- Water: City, Well
- Utilities for property: Natural Gas Available, Electricity Available
Community & neighborhood
Security
- Security features: Fire Alarm
Location
- Region: Boulder
- Subdivision: None
Other
Other facts
- Listing terms: Cash,Conventional
- Road surface type: Asphalt
Price history
| Date | Event | Price |
|---|---|---|
| 8/22/2023 | Sold | $3,750,000$809/sqft |
Source: | ||
| 7/7/2023 | Listed for sale | $3,750,000+108.3%$809/sqft |
Source: | ||
| 7/2/2008 | Sold | $1,800,000-4.5%$388/sqft |
Source: Public Record Report a problem | ||
| 4/22/2008 | Price change | $1,885,000-3.3%$406/sqft |
Source: Listhub #536809 Report a problem | ||
| 4/3/2008 | Price change | $1,950,000+3.4%$420/sqft |
Source: Charles Rutenberg Realty #536809 Report a problem | ||
Public tax history
| Year | Property taxes | Tax assessment |
|---|---|---|
| 2025 | $15,823 +1.7% | $141,215 -19.5% |
| 2024 | $15,562 +60.2% | $175,351 -0.9% |
| 2023 | $9,713 +4.3% | $176,936 +77.2% |
Find assessor info on the county website
Neighborhood: 80301
Nearby schools
GreatSchools rating
- 7/10Heatherwood Elementary SchoolGrades: PK-5Distance: 0.8 mi
- 6/10Nevin Platt Middle SchoolGrades: 6-8Distance: 3.6 mi
- 10/10Boulder High SchoolGrades: 9-12Distance: 5.4 mi
Schools provided by the listing agent
- Elementary: Heatherwood
- Middle: Platt
- High: Boulder
Source: IRES. This data may not be complete. We recommend contacting the local school district to confirm school assignments for this home.
Get a cash offer in 3 minutes
Find out how much your home could sell for in as little as 3 minutes with a no-obligation cash offer.
Estimated market value$3,575,300
Get a cash offer in 3 minutes
Find out how much your home could sell for in as little as 3 minutes with a no-obligation cash offer.
Estimated market value
$3,575,300

