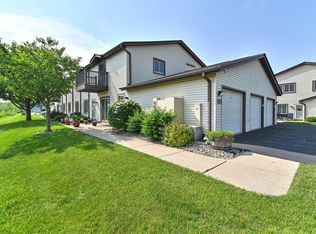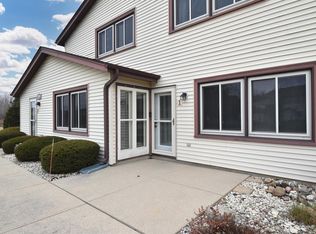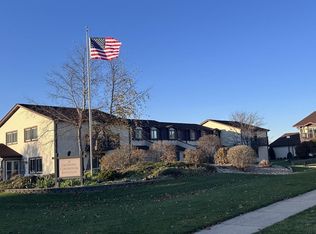Closed
$170,000
7220 Mariner DRIVE #5, Mount Pleasant, WI 53406
2beds
1,092sqft
Condominium
Built in 1986
-- sqft lot
$188,400 Zestimate®
$156/sqft
$1,850 Estimated rent
Home value
$188,400
$179,000 - $198,000
$1,850/mo
Zestimate® history
Loading...
Owner options
Explore your selling options
What's special
Sought after Mount Pleasant 2 bedroom, 2 bath, one-level (main floor unit) condo in Crosswinds complex. Private entrance leads to the spacious living room with easy access to the dining room and kitchen with all appliances. Laundry and storage area off kitchen. Attached private garage. Nicely sized primary bedroom with private full bathroom and large walk-in closet. Back of complex building/unit offers privacy with amazing view from the living room and bedrooms. Easy access to walking trail, schools, shopping and freeway. One year home warranty ($540). See list of updates.
Zillow last checked: 8 hours ago
Listing updated: November 03, 2023 at 04:20am
Listed by:
Joanne Schaefer-Roberson PropertyInfo@shorewest.com,
Shorewest Realtors, Inc.
Bought with:
Barbara G Mcnulty
Source: WIREX MLS,MLS#: 1851955 Originating MLS: Metro MLS
Originating MLS: Metro MLS
Facts & features
Interior
Bedrooms & bathrooms
- Bedrooms: 2
- Bathrooms: 2
- Full bathrooms: 2
- Main level bedrooms: 2
Primary bedroom
- Level: Main
- Area: 187
- Dimensions: 11 x 17
Bedroom 2
- Level: Main
- Area: 110
- Dimensions: 10 x 11
Bathroom
- Features: Tub Only, Master Bedroom Bath: Walk-In Shower, Master Bedroom Bath, Shower Over Tub, Shower Stall
Dining room
- Level: Main
- Area: 120
- Dimensions: 10 x 12
Kitchen
- Level: Main
- Area: 90
- Dimensions: 9 x 10
Living room
- Level: Main
- Area: 240
- Dimensions: 15 x 16
Heating
- Electric
Cooling
- Central Air
Appliances
- Included: Dishwasher, Disposal, Dryer, Microwave, Oven, Range, Refrigerator, Washer
- Laundry: In Unit
Features
- High Speed Internet, Walk-In Closet(s)
- Basement: None / Slab
Interior area
- Total structure area: 1,092
- Total interior livable area: 1,092 sqft
- Finished area above ground: 1,092
Property
Parking
- Total spaces: 1
- Parking features: Attached, Garage Door Opener, 1 Car, 1 Space, Assigned, Surface
- Attached garage spaces: 1
Features
- Levels: Two,1 Story
- Stories: 2
- Patio & porch: Patio/Porch
- Exterior features: Private Entrance
Details
- Parcel number: 151032214380025
- Zoning: RES
Construction
Type & style
- Home type: Condo
- Property subtype: Condominium
Materials
- Aluminum/Steel, Aluminum Trim, Vinyl Siding
Condition
- 21+ Years
- New construction: No
- Year built: 1986
Utilities & green energy
- Sewer: Public Sewer
- Water: Public
- Utilities for property: Cable Available
Community & neighborhood
Location
- Region: Racine
- Municipality: Mount Pleasant
HOA & financial
HOA
- Has HOA: Yes
- HOA fee: $250 monthly
- Amenities included: Common Green Space
Price history
| Date | Event | Price |
|---|---|---|
| 11/3/2023 | Sold | $170,000+3%$156/sqft |
Source: | ||
| 11/2/2023 | Pending sale | $165,000$151/sqft |
Source: | ||
| 9/29/2023 | Contingent | $165,000$151/sqft |
Source: | ||
| 9/27/2023 | Listed for sale | $165,000$151/sqft |
Source: | ||
Public tax history
| Year | Property taxes | Tax assessment |
|---|---|---|
| 2024 | $2,374 +11.7% | $159,100 +12% |
| 2023 | $2,126 +10.7% | $142,100 +12.3% |
| 2022 | $1,921 -3.4% | $126,500 +7.7% |
Find assessor info on the county website
Neighborhood: 53406
Nearby schools
GreatSchools rating
- 4/10West Ridge Elementary SchoolGrades: PK-5Distance: 1 mi
- 3/10Starbuck Middle SchoolGrades: 6-8Distance: 1.8 mi
- 3/10Case High SchoolGrades: 9-12Distance: 0.6 mi
Schools provided by the listing agent
- District: Racine
Source: WIREX MLS. This data may not be complete. We recommend contacting the local school district to confirm school assignments for this home.

Get pre-qualified for a loan
At Zillow Home Loans, we can pre-qualify you in as little as 5 minutes with no impact to your credit score.An equal housing lender. NMLS #10287.


