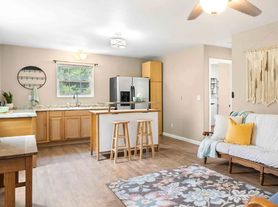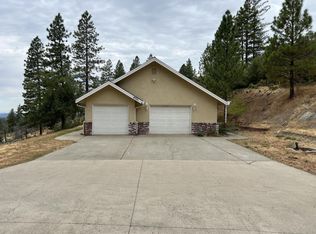1504 Sq Ft. single story house with attached 2 car garage. Updated Kitchen features granite counters, subway tiled backsplash, butcher block island, and pantry with barn doors and custom cabinets with soft-close drawers. The house has an open concept living room, large dining area with engineered wood floors throughout and tiled bathroom floors.
The primary bedroom has 3 closets and custom bathroom with dual sinks, and a subway tiled shower. Seperate sliding door exit out to side porch and yard. Good size guest bedrooms and updated guest bathroom with granite countertops and tiled bath. There is a large enclosed breezeway (not included in 1504 square footage) between the 2 car garage and house. Large front porch has composite decking overlooking a fenced front yard, raised garden beds, lawn area and a dog run. The property is on 1 acre in a very quite area but still convienent as its just over a mile to the grocery store and shopping. House has solar so utility bills are low.
Dogs are allowed in rental but no cats. Owner is covering water and garbage and will take care of hillside maintenance, tenant is responsible for fenced yard maintence and PG&E. Unit will be available for rent starting October 18th.
This is a shared property and has a second rental unit, garage and sepate outdoor space. Utility area with bathroom and full laundry is shared among both units.
Owner will pay Garbage and Water and take care of hillside yard maintenance.
Tenants responsbile for fenced yard maintenance and PG&E.
House has solar but there is one utilty bill for both rental units. Bill will be divided among 2 units based on square footage.
House for rent
Accepts Zillow applications
$2,700/mo
7220 Sly Park Rd, Placerville, CA 95667
3beds
1,504sqft
Price may not include required fees and charges.
Single family residence
Available Fri Oct 17 2025
Large dogs OK
Central air
Shared laundry
Attached garage parking
Wall furnace
What's special
- 20 days |
- -- |
- -- |
Travel times
Facts & features
Interior
Bedrooms & bathrooms
- Bedrooms: 3
- Bathrooms: 2
- Full bathrooms: 2
Heating
- Wall Furnace
Cooling
- Central Air
Appliances
- Included: Dishwasher, Microwave, Oven, Refrigerator
- Laundry: Shared
Features
- Flooring: Hardwood, Tile
Interior area
- Total interior livable area: 1,504 sqft
Property
Parking
- Parking features: Attached
- Has attached garage: Yes
- Details: Contact manager
Features
- Exterior features: Heating system: Wall, Seperate Fenced dog run
Details
- Parcel number: 079080018000
Construction
Type & style
- Home type: SingleFamily
- Property subtype: Single Family Residence
Community & HOA
Location
- Region: Placerville
Financial & listing details
- Lease term: 1 Year
Price history
| Date | Event | Price |
|---|---|---|
| 9/29/2025 | Sold | $480,000-3.9%$319/sqft |
Source: MetroList Services of CA #225088399 | ||
| 9/19/2025 | Listed for rent | $2,700$2/sqft |
Source: Zillow Rentals | ||
| 9/3/2025 | Pending sale | $499,500$332/sqft |
Source: MetroList Services of CA #225088399 | ||
| 7/4/2025 | Listed for sale | $499,500-4.9%$332/sqft |
Source: MetroList Services of CA #225088399 | ||
| 6/29/2025 | Listing removed | $525,000$349/sqft |
Source: MetroList Services of CA #225024465 | ||

