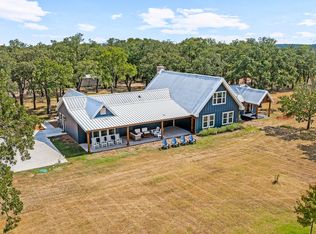Sold
Price Unknown
7221 Contrary Creek Rd, Granbury, TX 76048
3beds
2,197sqft
Single Family Residence
Built in 1984
5.01 Acres Lot
$511,500 Zestimate®
$--/sqft
$2,183 Estimated rent
Home value
$511,500
$455,000 - $573,000
$2,183/mo
Zestimate® history
Loading...
Owner options
Explore your selling options
What's special
Are you searching for the perfect blend of peace and tranquility, with the charm of small-town life just minutes away? Nestled on 5.01 picturesque acres, this beautifully maintained home offers the best of both worlds—serene country living with easy access to a vibrant town named Best Historic Small Town in America four of the last seven years.
Enjoy stunning sunrises from the expansive back deck and glowing sunsets from the welcoming front porch. Inside, the open-concept layout features hand-scraped hardwood floors, a spacious chef’s kitchen equipped with stainless steel Energy Star appliances, and a large master suite for your own private retreat. Two additional generously sized bedrooms offer comfort and flexibility.
The property is fully fenced and cross-fenced—ideal for horses or other animals—and includes a large barn, a shop or storage shed, and covered boat parking. The treed lot adds natural beauty and privacy, making this the perfect escape from the hustle and bustle.
Come experience the charm of country living with modern comfort and convenience. Schedule your private tour today!
Zillow last checked: 8 hours ago
Listing updated: August 07, 2025 at 09:54am
Listed by:
Dennis Maunder 0810384 817-774-9077,
Relo Radar 817-774-9077,
Chris Maunder 0744099 817-793-7928,
Relo Radar
Bought with:
Anne Mehall
Keller Williams Brazos West
Source: NTREIS,MLS#: 20952807
Facts & features
Interior
Bedrooms & bathrooms
- Bedrooms: 3
- Bathrooms: 2
- Full bathrooms: 2
Primary bedroom
- Features: En Suite Bathroom, Walk-In Closet(s)
- Level: First
- Dimensions: 17 x 15
Bedroom
- Features: Walk-In Closet(s)
- Level: First
- Dimensions: 17 x 15
Bedroom
- Features: Walk-In Closet(s)
- Level: First
- Dimensions: 12 x 10
Primary bathroom
- Features: Built-in Features, Stone Counters
- Level: First
- Dimensions: 13 x 5
Dining room
- Level: First
- Dimensions: 12 x 9
Other
- Features: Built-in Features, Solid Surface Counters
- Level: First
- Dimensions: 8 x 8
Kitchen
- Features: Built-in Features, Ceiling Fan(s), Dual Sinks, Eat-in Kitchen, Kitchen Island, Pantry, Solid Surface Counters
- Level: First
- Dimensions: 14 x 13
Living room
- Features: Ceiling Fan(s)
- Level: First
- Dimensions: 25 x 18
Mud room
- Level: First
- Dimensions: 8 x 7
Utility room
- Level: First
- Dimensions: 5 x 3
Heating
- Central, Electric, Propane, Natural Gas
Cooling
- Central Air, Electric
Appliances
- Included: Dishwasher, Electric Range, Disposal, Microwave
- Laundry: Electric Dryer Hookup
Features
- High Speed Internet, Kitchen Island, Open Floorplan, Pantry
- Flooring: Carpet, Ceramic Tile, Wood
- Has basement: No
- Has fireplace: No
Interior area
- Total interior livable area: 2,197 sqft
Property
Parking
- Total spaces: 3
- Parking features: Covered, Door-Multi, Detached Carport, Driveway, Electric Gate, Garage, Garage Door Opener, Gated, Oversized, RV Access/Parking, Garage Faces Side
- Attached garage spaces: 2
- Carport spaces: 1
- Covered spaces: 3
- Has uncovered spaces: Yes
Accessibility
- Accessibility features: Accessible Approach with Ramp
Features
- Levels: One
- Stories: 1
- Patio & porch: Covered, Deck
- Exterior features: Lighting, Rain Gutters, Storage
- Pool features: None
- Fencing: Barbed Wire,Wire
Lot
- Size: 5.01 Acres
- Features: Acreage, Hardwood Trees, Level, Many Trees
- Residential vegetation: Grassed, Pine
Details
- Additional structures: Other, Workshop, Barn(s), Stable(s)
- Parcel number: R000092056
- Other equipment: Satellite Dish
- Horse amenities: Barn
Construction
Type & style
- Home type: SingleFamily
- Architectural style: Traditional,Detached
- Property subtype: Single Family Residence
Materials
- Brick
- Foundation: Pillar/Post/Pier
- Roof: Metal
Condition
- Year built: 1984
Utilities & green energy
- Sewer: Septic Tank
- Water: Well
- Utilities for property: Electricity Available, Septic Available, Water Available
Community & neighborhood
Security
- Security features: Security Gate, Smoke Detector(s)
Location
- Region: Granbury
- Subdivision: N F PROPERTIES, TRACT 2
Other
Other facts
- Road surface type: Asphalt
Price history
| Date | Event | Price |
|---|---|---|
| 8/6/2025 | Sold | -- |
Source: NTREIS #20952807 Report a problem | ||
| 7/24/2025 | Pending sale | $535,000$244/sqft |
Source: NTREIS #20952807 Report a problem | ||
| 7/19/2025 | Contingent | $535,000$244/sqft |
Source: NTREIS #20952807 Report a problem | ||
| 6/4/2025 | Listed for sale | $535,000+62.6%$244/sqft |
Source: NTREIS #20952807 Report a problem | ||
| 12/13/2019 | Sold | -- |
Source: Agent Provided Report a problem | ||
Public tax history
| Year | Property taxes | Tax assessment |
|---|---|---|
| 2024 | $2,280 -3.1% | $481,460 -4.5% |
| 2023 | $2,352 -41.4% | $504,210 +17.6% |
| 2022 | $4,017 -1.7% | $428,650 +34% |
Find assessor info on the county website
Neighborhood: 76048
Nearby schools
GreatSchools rating
- 6/10Mambrino SchoolGrades: PK-5Distance: 2.1 mi
- 5/10Granbury Middle SchoolGrades: 6-8Distance: 7.1 mi
- 5/10Granbury High SchoolGrades: 9-12Distance: 6.8 mi
Schools provided by the listing agent
- Elementary: Mambrino
- Middle: Granbury
- High: Granbury
- District: Granbury ISD
Source: NTREIS. This data may not be complete. We recommend contacting the local school district to confirm school assignments for this home.
Get a cash offer in 3 minutes
Find out how much your home could sell for in as little as 3 minutes with a no-obligation cash offer.
Estimated market value$511,500
Get a cash offer in 3 minutes
Find out how much your home could sell for in as little as 3 minutes with a no-obligation cash offer.
Estimated market value
$511,500
