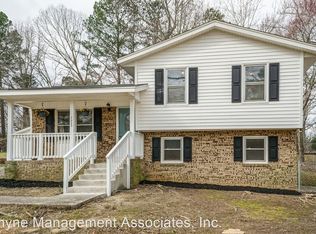Sold for $300,000
$300,000
7221 Pilgrim Rd, Raleigh, NC 27616
4beds
1,752sqft
Single Family Residence, Residential
Built in 1972
0.5 Acres Lot
$353,000 Zestimate®
$171/sqft
$2,125 Estimated rent
Home value
$353,000
$332,000 - $374,000
$2,125/mo
Zestimate® history
Loading...
Owner options
Explore your selling options
What's special
Charming 4-Bedroom Split-Level Home in a Peaceful Raleigh Neighborhood Nestled in a serene and convenient neighborhood in Raleigh, NC, this beautifully maintained split-level home offers the perfect blend of comfort and functionality. With 4 spacious bedrooms and 2 full baths, there's room for everyone to relax and unwind. The main level boasts a light-filled living room with large windows, seamlessly flowing into the dining area and updated kitchen with large pantry. Attached is a 3 season room built for relaxing and enjoying nature. Upstairs, you'll find three bedrooms and a full bath. The lower level is for the Primary bedroom large enough for sitting area or a home office, and an additional full bath. Step outside to your private backyard oasis, complete with an above ground pool, large deck and mature landscaping, a fenced in yard and spacious workshop. Perfect for entertaining or enjoying quiet evenings. The home has ample driveway space. Located just minutes from top-rated schools, parks, shopping, and dining, this home provides the convenience of city living with the tranquility of a quiet suburban setting. Don't miss the opportunity to make this charming property your own! Schedule your showing today! Bonus the seller is offering 5K towards painting and carpet to make it your own! Investors welcome.
Zillow last checked: 8 hours ago
Listing updated: October 28, 2025 at 12:41am
Listed by:
Amy Stanley 919-631-5723,
LPT Realty, LLC
Bought with:
Non Member
Non Member Office
Source: Doorify MLS,MLS#: 10068650
Facts & features
Interior
Bedrooms & bathrooms
- Bedrooms: 4
- Bathrooms: 2
- Full bathrooms: 2
Heating
- Central, Forced Air
Cooling
- Central Air
Appliances
- Included: Dishwasher, Electric Oven, Microwave
- Laundry: Laundry Room, Main Level
Features
- Kitchen Island, Pantry, Master Downstairs, Walk-In Closet(s)
- Flooring: Carpet, Plank
- Basement: Crawl Space, Partially Finished
Interior area
- Total structure area: 1,752
- Total interior livable area: 1,752 sqft
- Finished area above ground: 1,752
- Finished area below ground: 0
Property
Parking
- Total spaces: 3
- Parking features: On Site, Open
- Uncovered spaces: 3
Features
- Levels: Multi/Split
- Stories: 1
- Patio & porch: Deck
- Exterior features: Fenced Yard, Storage
- Pool features: Above Ground
- Fencing: Wire, Wood
- Has view: Yes
Lot
- Size: 0.50 Acres
- Features: Back Yard, Hardwood Trees, Sloped
Details
- Parcel number: 1737432694
- Special conditions: Standard
Construction
Type & style
- Home type: SingleFamily
- Architectural style: Transitional
- Property subtype: Single Family Residence, Residential
Materials
- Brick Veneer, Vinyl Siding
- Foundation: Brick/Mortar
- Roof: Shingle
Condition
- New construction: No
- Year built: 1972
Utilities & green energy
- Sewer: Septic Tank
- Water: Public
Community & neighborhood
Community
- Community features: Street Lights
Location
- Region: Raleigh
- Subdivision: Bentley Woods
Other
Other facts
- Road surface type: Asphalt, Paved
Price history
| Date | Event | Price |
|---|---|---|
| 3/10/2025 | Sold | $300,000-17.8%$171/sqft |
Source: | ||
| 1/2/2025 | Pending sale | $365,000$208/sqft |
Source: | ||
| 12/31/2024 | Listed for sale | $365,000$208/sqft |
Source: | ||
| 12/20/2024 | Listing removed | $365,000$208/sqft |
Source: | ||
| 12/18/2024 | Price change | $365,000-5.2%$208/sqft |
Source: | ||
Public tax history
| Year | Property taxes | Tax assessment |
|---|---|---|
| 2025 | $2,763 +0.4% | $314,478 |
| 2024 | $2,751 +37.4% | $314,478 +72.9% |
| 2023 | $2,002 +7.6% | $181,845 |
Find assessor info on the county website
Neighborhood: 27616
Nearby schools
GreatSchools rating
- 5/10Fox Road ElementaryGrades: K-5Distance: 0.5 mi
- 8/10Wakefield MiddleGrades: 6-8Distance: 5.1 mi
- 8/10Wakefield HighGrades: 9-12Distance: 7.1 mi
Schools provided by the listing agent
- Elementary: Wake - Fox Road
- Middle: Wake - Wakefield
- High: Wake - Wakefield
Source: Doorify MLS. This data may not be complete. We recommend contacting the local school district to confirm school assignments for this home.
Get a cash offer in 3 minutes
Find out how much your home could sell for in as little as 3 minutes with a no-obligation cash offer.
Estimated market value$353,000
Get a cash offer in 3 minutes
Find out how much your home could sell for in as little as 3 minutes with a no-obligation cash offer.
Estimated market value
$353,000
