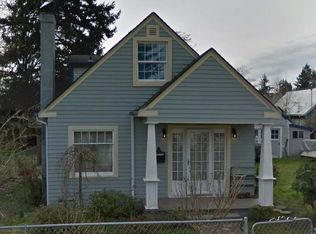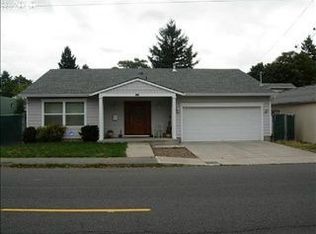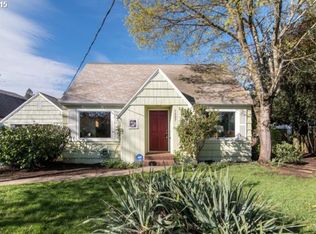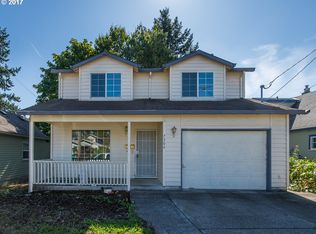This enchanting Brentwood-Darlington home has an abundance of original charm;hardwood floors,stained glass,wood wrapped windows,reading loft,&an immense amount of storage just to name a few.Low maintenance fenced front yard,mature fruit trees,space for your urban garden,&covered porch.Brand new roof&brand new gas furnace,&electrical.Create your home office in the separate heated detached 1bath insulated studio or enjoy your hobby in the large shop.*OPEN HOUSE SAT&SUN 11/14-11/15 FROM 11AM-2PM*
This property is off market, which means it's not currently listed for sale or rent on Zillow. This may be different from what's available on other websites or public sources.



