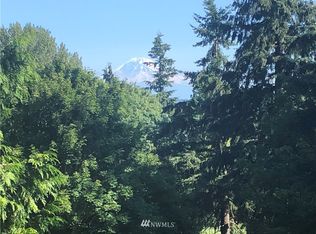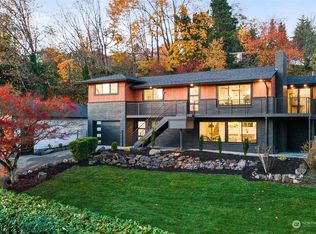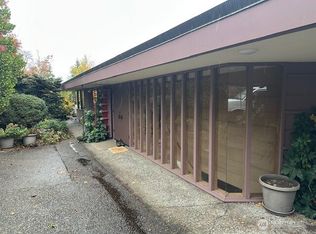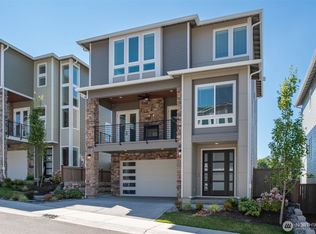Sold
Listed by:
Farrel Thomas,
George W Johnson Realty,
Jerry Sankey,
Excel Properties
Bought with: COMPASS
$899,000
7223 S Langston Road, Seattle, WA 98178
4beds
3,340sqft
Single Family Residence
Built in 1977
0.41 Acres Lot
$899,900 Zestimate®
$269/sqft
$3,729 Estimated rent
Home value
$899,900
$828,000 - $972,000
$3,729/mo
Zestimate® history
Loading...
Owner options
Explore your selling options
What's special
Remodeler's opportunity! Spacious 4 bedroom, 1.75 bath home with custom European architecture. Welcoming floor plan awaits your updates. Park like setting level 17,725 sq ft zoned R-8 lot with paved driveway. Lots of natural light. Covered deck off kitchen, primary bedroom and second bedroom. Kitchen with island and pantry next to formal dining room. Formal living room with fireplace. Family room with wood stove. Laundry and 3/4 bath on main floor. Unfinished basement with 7' 6" ceiling height. Carport parking.
Zillow last checked: 8 hours ago
Listing updated: November 10, 2025 at 04:05am
Listed by:
Farrel Thomas,
George W Johnson Realty,
Jerry Sankey,
Excel Properties
Bought with:
Davey Wilde, 127567
COMPASS
Source: NWMLS,MLS#: 2390328
Facts & features
Interior
Bedrooms & bathrooms
- Bedrooms: 4
- Bathrooms: 2
- Full bathrooms: 1
- 3/4 bathrooms: 1
- Main level bathrooms: 1
- Main level bedrooms: 1
Primary bedroom
- Description: w/en suite bath & walk-in & full deck
- Area: 350
- Dimensions: 25 x 14
Bedroom
- Description: Bedroom/office
- Level: Main
- Area: 108
- Dimensions: 12 x 9
Bedroom
- Description: built in storage
- Area: 169
- Dimensions: 13 x 13
Bedroom
- Description: deck with glass slider
- Area: 168
- Dimensions: 14 x 12
Bathroom full
- Description: 5 piece en suite
- Area: 120
- Dimensions: 12 x 10
Bathroom three quarter
- Description: Bath/laundry room with side by side w/d
- Level: Main
- Area: 110
- Dimensions: 11 x 10
Dining room
- Description: Chandelier/sconces& bay window
- Level: Main
- Area: 168
- Dimensions: 14 x 12
Family room
- Description: with wood stove
- Level: Main
- Area: 196
- Dimensions: 14 x 14
Kitchen without eating space
- Description: Island & pantry
- Level: Main
- Area: 144
- Dimensions: 12 x 12
Living room
- Description: Wood burning fireplace
- Level: Main
- Area: 475
- Dimensions: 25 x 19
Heating
- Fireplace, Forced Air, Stove/Free Standing, Electric
Cooling
- None
Appliances
- Included: Dishwasher(s), Dryer(s), Microwave(s), Refrigerator(s), Stove(s)/Range(s), Washer(s), Water Heater: Electric, Water Heater Location: Basement
Features
- Dining Room
- Flooring: Hardwood, Vinyl, Carpet
- Windows: Double Pane/Storm Window, Skylight(s)
- Basement: Unfinished
- Number of fireplaces: 1
- Fireplace features: Wood Burning, Main Level: 1, Fireplace
Interior area
- Total structure area: 3,340
- Total interior livable area: 3,340 sqft
Property
Parking
- Total spaces: 1
- Parking features: Attached Carport, Driveway, Off Street
- Has carport: Yes
- Covered spaces: 1
Features
- Levels: Two
- Stories: 2
- Patio & porch: Double Pane/Storm Window, Dining Room, Fireplace, Skylight(s), Vaulted Ceiling(s), Walk-In Closet(s), Water Heater
Lot
- Size: 0.41 Acres
- Dimensions: 70 x 250
- Features: Open Lot, Paved, Secluded, Deck
- Topography: Level
- Residential vegetation: Garden Space, Wooded
Details
- Parcel number: 7390400125
- Zoning: R-8
- Zoning description: Jurisdiction: County
- Special conditions: See Remarks
- Other equipment: Leased Equipment: No
Construction
Type & style
- Home type: SingleFamily
- Architectural style: See Remarks
- Property subtype: Single Family Residence
Materials
- Stucco, Wood Siding
- Foundation: Block
- Roof: Composition
Condition
- Average
- Year built: 1977
Utilities & green energy
- Electric: Company: Seattle City Light
- Sewer: Septic Tank
- Water: Public, Company: City of Seattle
- Utilities for property: Comcast, Comcast
Community & neighborhood
Location
- Region: Seattle
- Subdivision: Skyway
Other
Other facts
- Listing terms: Cash Out,Conventional
- Cumulative days on market: 65 days
Price history
| Date | Event | Price |
|---|---|---|
| 10/10/2025 | Sold | $899,000$269/sqft |
Source: | ||
| 9/15/2025 | Pending sale | $899,000$269/sqft |
Source: | ||
| 9/11/2025 | Listed for sale | $899,000$269/sqft |
Source: | ||
Public tax history
| Year | Property taxes | Tax assessment |
|---|---|---|
| 2024 | $9,658 +1076.7% | $854,000 +172% |
| 2023 | $821 | $314,000 |
| 2022 | -- | $314,000 |
Find assessor info on the county website
Neighborhood: 98178
Nearby schools
GreatSchools rating
- 6/10Campbell Hill Elementary SchoolGrades: K-5Distance: 0.7 mi
- 4/10Dimmitt Middle SchoolGrades: 6-8Distance: 0.7 mi
- 3/10Renton Senior High SchoolGrades: 9-12Distance: 1.5 mi
Schools provided by the listing agent
- Elementary: Campbell Hill Elem
- Middle: Dimmitt Mid
- High: Renton Snr High
Source: NWMLS. This data may not be complete. We recommend contacting the local school district to confirm school assignments for this home.

Get pre-qualified for a loan
At Zillow Home Loans, we can pre-qualify you in as little as 5 minutes with no impact to your credit score.An equal housing lender. NMLS #10287.
Sell for more on Zillow
Get a free Zillow Showcase℠ listing and you could sell for .
$899,900
2% more+ $17,998
With Zillow Showcase(estimated)
$917,898


