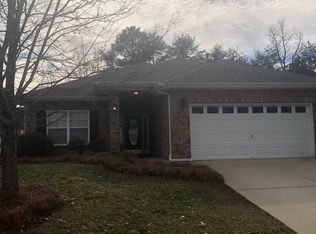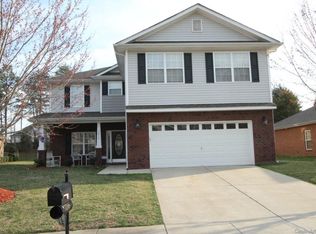Welcome to your ideal home - a charming ranch-style brick residence with an open floor plan, four generous bedrooms, and two bathrooms. As you step inside, you'll find a flexible office/bedroom and a formal dining room leading to a spacious eat-in kitchen. The large living area features a gas fireplace, with three additional bedrooms branching off from it, including a roomy master bedroom with a walk-in closet and en suite bathroom. Outside, revel in mulched landscaping and a private yard with shady trees and a fence to ensure the safety of children and pets. Situated in the sought-after Villages of Denver, residents can enjoy the community pool and playground for leisurely activities. Conveniently close to Hwy 16 and 73, you're offered swift access to exciting local spots and just a 30-minute hop to Uptown Charlotte. Within a short 5-7 minute drive, you'll discover Rescue Squad Park, Sally's YMCA with nature trails spanning over 10 miles, and Beatty's Ford Park with a Public Boat Launch, your gateway to Lake Norman. The home includes a washer, dryer, and refrigerator for your convenience. One year lease minimum. No smoking allowed inside the home. Renter responsible for all utilities and yard maintenance. Pet friendly! Non refundable pet fee per animal (no recurring monthly fee). Security Deposit and pet fee required at signing of lease. Anyone living in the home that is 18 or older must complete an application. Single family home, not an apartment or multi family home. Tenant responsible for general yard work and upkeep.
This property is off market, which means it's not currently listed for sale or rent on Zillow. This may be different from what's available on other websites or public sources.

