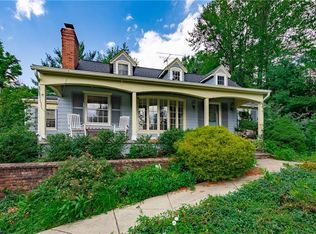Sold for $435,000
$435,000
7224 Liberty Rd, Solon, OH 44139
4beds
1,664sqft
Single Family Residence
Built in 1984
2 Acres Lot
$457,400 Zestimate®
$261/sqft
$2,392 Estimated rent
Home value
$457,400
$416,000 - $503,000
$2,392/mo
Zestimate® history
Loading...
Owner options
Explore your selling options
What's special
Welcome home, to this 4 bedroom, 2 bath Contemporary Colonial, that sits on 2 open acres of the tranquil sounds and beautiful views of Mother Nature. October 2024, this home, from top to bottom, has been power washed, painted inside AND out, complete new landscaping and a resurfaced driveway. What a housewarming you will have with the spacious deck, brick paver patio to BBQ (fall clambake?) or maybe a firepit in the back to enjoy the stars, full moons and occasional Northern Lights. No worry if rain appears, you are just steps away to the slider doors of the sunroom to continue to socialize with your guests. Enter this home, and the floor to ceiling stone, wood burning fireplace, will be the first thing your eye goes to. It is beautiful! The eat-in kitchen includes appliances, granite countertops and island. A slider door opens to the 3 season sunroom that presents a view that goes on and on! Another standout feature on the first floor? A spacious bedroom and full bathroom! This room would make a GREAT "must have home office". Up to the second floor, a large bedroom with built-in vanity, a wall of closets and skylight. Two more bedrooms and bath with skylight complete this floor. Down to the unfinished lower level with endless possibilities to expand your living space with a family room, fitness area, or possible theater room. The laundry area completes this level. The acreage on this piece of property is gorgeous, and can be fenced-in giving you the opportunity for a pool, tennis court, additional animals/pets, and provides plenty of green space for summer fun in the sun or winter igloos and snowmen! The Solon School District is #4 in OHIO, and #1 Best Public High School in Cleveland. Great restaurants, beautiful parks, state of the art community center including aquatics, fitness, and designated Senior Center. A quick commute to Cleveland, the theater district, Pinecrest, Cleveland Clinic and University Hospitals. Everyone has a story...begin yours here~
Zillow last checked: 8 hours ago
Listing updated: December 03, 2024 at 06:03am
Listing Provided by:
Michaleen A Paul michaleenapaul@gmail.com440-840-3538,
Keller Williams Living
Bought with:
Michele Sues, 433761
Howard Hanna
Source: MLS Now,MLS#: 5068123 Originating MLS: Akron Cleveland Association of REALTORS
Originating MLS: Akron Cleveland Association of REALTORS
Facts & features
Interior
Bedrooms & bathrooms
- Bedrooms: 4
- Bathrooms: 2
- Full bathrooms: 2
- Main level bathrooms: 1
- Main level bedrooms: 1
Primary bedroom
- Description: Flooring: Carpet
- Features: Window Treatments
- Level: Second
- Dimensions: 18.00 x 15.00
Bedroom
- Description: Flooring: Carpet
- Features: Window Treatments
- Level: Second
- Dimensions: 15.00 x 13.00
Bedroom
- Description: Flooring: Carpet
- Features: Window Treatments
- Level: Second
- Dimensions: 12.00 x 11.00
Bedroom
- Description: Flooring: Carpet
- Features: Window Treatments
- Level: First
- Dimensions: 14.00 x 11.00
Dining room
- Description: Flooring: Laminate
- Level: First
- Dimensions: 12.00 x 11.00
Eat in kitchen
- Description: Flooring: Laminate
- Features: Window Treatments
- Level: First
- Dimensions: 21.00 x 11.00
Living room
- Description: Flooring: Carpet
- Features: Window Treatments
- Level: First
- Dimensions: 16.00 x 15.00
Sunroom
- Description: Heat but no A/C,Flooring: Carpet
- Level: First
- Dimensions: 16.00 x 16.00
Heating
- Forced Air, Gas
Cooling
- Central Air
Appliances
- Included: Dryer, Dishwasher, Microwave, Range, Refrigerator, Washer
- Laundry: In Basement
Features
- Windows: Skylight(s), Window Treatments
- Basement: Full,Sump Pump,Unfinished
- Number of fireplaces: 1
- Fireplace features: Wood Burning
Interior area
- Total structure area: 1,664
- Total interior livable area: 1,664 sqft
- Finished area above ground: 1,664
Property
Parking
- Total spaces: 2
- Parking features: Attached, Direct Access, Garage
- Attached garage spaces: 2
Features
- Levels: Three Or More,Two
- Stories: 2
- Patio & porch: Deck, Enclosed, Patio, Porch, Balcony
- Exterior features: Balcony
- Pool features: Community
Lot
- Size: 2 Acres
- Dimensions: 100 x 865
- Features: Front Yard, Wooded
Details
- Parcel number: 95617017
- Special conditions: Standard
Construction
Type & style
- Home type: SingleFamily
- Architectural style: A-Frame,Contemporary,Colonial
- Property subtype: Single Family Residence
Materials
- Wood Siding
- Roof: Asphalt,Fiberglass
Condition
- Year built: 1984
Details
- Warranty included: Yes
Utilities & green energy
- Sewer: Public Sewer
- Water: Public
Community & neighborhood
Community
- Community features: Golf, Medical Service, Park, Pool
Location
- Region: Solon
Price history
| Date | Event | Price |
|---|---|---|
| 12/2/2024 | Sold | $435,000-3.3%$261/sqft |
Source: | ||
| 11/3/2024 | Pending sale | $450,000$270/sqft |
Source: | ||
| 10/21/2024 | Listed for sale | $450,000+88.3%$270/sqft |
Source: | ||
| 11/10/2011 | Sold | $239,000-2.4%$144/sqft |
Source: Public Record Report a problem | ||
| 8/7/2011 | Listing removed | $244,900$147/sqft |
Source: Howard Hanna - Solon #3178407 Report a problem | ||
Public tax history
| Year | Property taxes | Tax assessment |
|---|---|---|
| 2024 | $6,351 +9.2% | $113,650 +33.5% |
| 2023 | $5,817 +0.2% | $85,160 |
| 2022 | $5,805 +1.1% | $85,160 |
Find assessor info on the county website
Neighborhood: 44139
Nearby schools
GreatSchools rating
- 6/10Parkside Elementary SchoolGrades: K-4Distance: 1 mi
- 9/10Solon Middle SchoolGrades: 7-8Distance: 1 mi
- 10/10Solon High SchoolGrades: 9-12Distance: 1.5 mi
Schools provided by the listing agent
- District: Solon CSD - 1828
Source: MLS Now. This data may not be complete. We recommend contacting the local school district to confirm school assignments for this home.
Get a cash offer in 3 minutes
Find out how much your home could sell for in as little as 3 minutes with a no-obligation cash offer.
Estimated market value
$457,400
