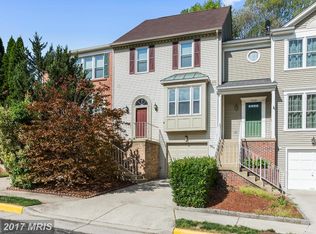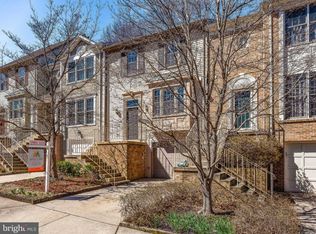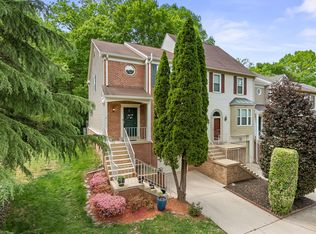Sold for $690,000 on 06/06/25
$690,000
7224 Olde Lantern Way, Springfield, VA 22152
3beds
2,192sqft
Townhouse
Built in 1989
1,672 Square Feet Lot
$691,100 Zestimate®
$315/sqft
$3,242 Estimated rent
Home value
$691,100
$650,000 - $739,000
$3,242/mo
Zestimate® history
Loading...
Owner options
Explore your selling options
What's special
Refined Living in the Heart of West Springfield
Welcome to 7224 Olde Lantern Way, a beautifully updated 3 bedroom, 3.5 bath town home ideally situated in the desirable Olde Oak Ridge neighborhood. Offering a quiet, tree-lined setting with effortless access to major commuter routes, this home combines classic charm with modern convenience. With a brick-front exterior, lush landscaping, 1 car garage, hardwood floors on all three levels, and a thoughtfully renovated interior, this turnkey residence is ready to welcome you home. All of this is tucked into a tranquil, well-maintained community that offers the best of both worlds—peaceful residential living with prime proximity to the Springfield/Franconia Metro, Virginia Railway Express, Fort Belvoire, and the National Geospatial-Intelligence Agency. Shopping, dining, and entertainment await just minutes away at Springfield Town Center, while outdoor enthusiasts will love nearby parks and trails including Pohick Creek Stream Valley Park. For those seeking a thoughtfully updated home in a prime location with timeless appeal, 7224 Olde Lantern Way is the one. Welcome home!
Zillow last checked: 8 hours ago
Listing updated: June 06, 2025 at 07:47am
Listed by:
John Astorino 703-503-1819,
Long & Foster Real Estate, Inc.
Bought with:
Jisue Sue, 2325067883
CENTURY 21 New Millennium
Source: Bright MLS,MLS#: VAFX2240292
Facts & features
Interior
Bedrooms & bathrooms
- Bedrooms: 3
- Bathrooms: 4
- Full bathrooms: 3
- 1/2 bathrooms: 1
- Main level bathrooms: 1
Primary bedroom
- Features: Flooring - HardWood, Cathedral/Vaulted Ceiling, Attached Bathroom
- Level: Upper
- Area: 220 Square Feet
- Dimensions: 11 x 20
Bedroom 2
- Features: Flooring - HardWood
- Level: Upper
- Area: 130 Square Feet
- Dimensions: 10 x 13
Bedroom 3
- Level: Upper
- Area: 130 Square Feet
- Dimensions: 10 x 13
Primary bathroom
- Features: Flooring - Tile/Brick, Soaking Tub, Double Sink
- Level: Upper
- Area: 108 Square Feet
- Dimensions: 9 x 12
Bathroom 3
- Features: Flooring - Tile/Brick
- Level: Lower
- Area: 42 Square Feet
- Dimensions: 6 x 7
Dining room
- Features: Flooring - HardWood
- Level: Main
- Area: 176 Square Feet
- Dimensions: 11 x 16
Kitchen
- Features: Breakfast Room, Granite Counters, Flooring - HardWood, Pantry, Kitchen Island
- Level: Main
- Area: 182 Square Feet
- Dimensions: 13 x 14
Living room
- Features: Flooring - HardWood
- Level: Main
- Area: 315 Square Feet
- Dimensions: 15 x 21
Recreation room
- Features: Flooring - HardWood, Fireplace - Gas
- Level: Lower
- Area: 273 Square Feet
- Dimensions: 13 x 21
Heating
- Forced Air, Natural Gas
Cooling
- Central Air, Electric
Appliances
- Included: Microwave, Central Vacuum, Dishwasher, Disposal, Oven/Range - Gas, Range Hood, Refrigerator, Stainless Steel Appliance(s), Gas Water Heater
- Laundry: Lower Level, Hookup
Features
- Breakfast Area, Combination Dining/Living, Crown Molding, Floor Plan - Traditional, Eat-in Kitchen, Kitchen Island, Kitchen - Table Space, Pantry, Recessed Lighting, Soaking Tub, Bathroom - Stall Shower, Bathroom - Tub Shower, Walk-In Closet(s), Dry Wall, Vaulted Ceiling(s)
- Flooring: Hardwood, Ceramic Tile, Wood
- Windows: Double Pane Windows, Skylight(s), Window Treatments
- Basement: Full
- Number of fireplaces: 1
- Fireplace features: Gas/Propane
Interior area
- Total structure area: 2,237
- Total interior livable area: 2,192 sqft
- Finished area above ground: 1,592
- Finished area below ground: 600
Property
Parking
- Total spaces: 1
- Parking features: Basement, Garage Faces Front, Concrete, Attached
- Attached garage spaces: 1
- Has uncovered spaces: Yes
Accessibility
- Accessibility features: Other
Features
- Levels: Three
- Stories: 3
- Patio & porch: Deck
- Exterior features: Sidewalks
- Pool features: None
- Has view: Yes
- View description: Trees/Woods
Lot
- Size: 1,672 sqft
- Features: Backs - Parkland, Backs to Trees, Suburban
Details
- Additional structures: Above Grade, Below Grade
- Parcel number: 0893 27 0045
- Zoning: 303
- Special conditions: Standard
Construction
Type & style
- Home type: Townhouse
- Architectural style: Colonial
- Property subtype: Townhouse
Materials
- Combination, Brick
- Foundation: Concrete Perimeter
- Roof: Shingle
Condition
- Excellent
- New construction: No
- Year built: 1989
Details
- Builder model: Model B
Utilities & green energy
- Sewer: Public Sewer
- Water: Public
- Utilities for property: Cable Available, Phone Available, Electricity Available, Natural Gas Available, Sewer Available, Water Available, Cable, Fiber Optic, Satellite Internet Service
Community & neighborhood
Location
- Region: Springfield
- Subdivision: Olde Oak Ridge
HOA & financial
HOA
- Has HOA: Yes
- HOA fee: $283 quarterly
- Amenities included: Basketball Court, Bike Trail, Common Grounds, Jogging Path, Tot Lots/Playground
- Services included: Common Area Maintenance, Insurance, Road Maintenance, Snow Removal, Trash, Reserve Funds
- Association name: OLDE OAK RIDGE
Other
Other facts
- Listing agreement: Exclusive Right To Sell
- Listing terms: Conventional,FHA,Cash,VA Loan
- Ownership: Fee Simple
- Road surface type: Black Top, Paved
Price history
| Date | Event | Price |
|---|---|---|
| 6/6/2025 | Sold | $690,000-1.4%$315/sqft |
Source: | ||
| 5/20/2025 | Contingent | $699,900$319/sqft |
Source: | ||
| 5/16/2025 | Listed for sale | $699,900+9.4%$319/sqft |
Source: | ||
| 6/21/2022 | Sold | $640,000$292/sqft |
Source: | ||
| 5/19/2022 | Contingent | $640,000$292/sqft |
Source: | ||
Public tax history
| Year | Property taxes | Tax assessment |
|---|---|---|
| 2025 | $7,249 +6.8% | $627,060 +7.1% |
| 2024 | $6,785 -2.1% | $585,630 -4.6% |
| 2023 | $6,930 +116.3% | $614,080 +16.5% |
Find assessor info on the county website
Neighborhood: 22152
Nearby schools
GreatSchools rating
- 7/10Hunt Valley Elementary SchoolGrades: PK-6Distance: 0.8 mi
- 6/10Irving Middle SchoolGrades: 7-8Distance: 1.6 mi
- 9/10West Springfield High SchoolGrades: 9-12Distance: 2 mi
Schools provided by the listing agent
- Elementary: Hunt Valley
- Middle: Irving
- High: West Springfield
- District: Fairfax County Public Schools
Source: Bright MLS. This data may not be complete. We recommend contacting the local school district to confirm school assignments for this home.
Get a cash offer in 3 minutes
Find out how much your home could sell for in as little as 3 minutes with a no-obligation cash offer.
Estimated market value
$691,100
Get a cash offer in 3 minutes
Find out how much your home could sell for in as little as 3 minutes with a no-obligation cash offer.
Estimated market value
$691,100


