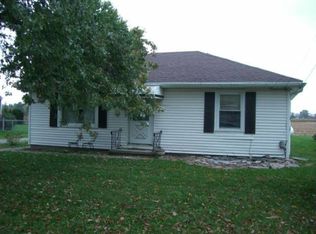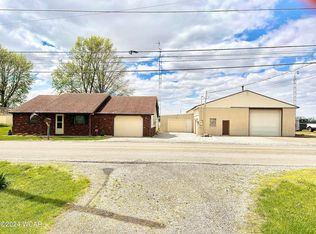Sold for $233,000
$233,000
7225 Gomer Rd, Gomer, OH 45809
4beds
1,788sqft
Single Family Residence
Built in 1951
0.43 Acres Lot
$254,900 Zestimate®
$130/sqft
$1,587 Estimated rent
Home value
$254,900
$242,000 - $268,000
$1,587/mo
Zestimate® history
Loading...
Owner options
Explore your selling options
What's special
Welcome to this enchanting family residence nestled at 7225 Gomer Rd, Gomer, OH! This captivating 4-bedroom, 2-bathroom single-family residence stands proudly on a spacious .43-acre lot, blending comfort with modern updates. The home has undergone numerous renovations, all wrapped in a delightful country charm. The property boasts a 2-car oversized garage, plus an additional 1-car garage for extra storage. Fall in love with the newly fitted full bathrooms, each featuring a Bluetooth exhaust fan for an extra touch of luxury. A huge kitchen awaits, featuring new countertops, a farmhouse sink, stainless appliances, and a custom pantry. Experience the charm of refinished hardwood floors, new vinyl plank flooring, and plush new carpets. The home also offers newer vinyl windows, fresh paint throughout, and remote-controlled ceiling fans. Enjoy evenings by the fire pit in the backyard, while propane heat and a high-efficiency Rheem furnace ensure you're warm indoors & a central air unit to keep you cool all sumer. The home also comes equipped with a new electric water heater, a Peacock Water treatment system, washer & dryer in the basement, and county sewer. Located in the reputable Elida School District, and just minutes to Temple Christian & Delphos Parochial, this home presents an excellent opportunity for families.
Zillow last checked: 8 hours ago
Listing updated: September 17, 2024 at 06:57am
Listed by:
Shaun Richardson 419-302-9343,
EXP Realty-Dublin
Bought with:
Sandy Kivimaki, 2017003095
CCR Realtors
Source: WCAR OH,MLS#: 301538
Facts & features
Interior
Bedrooms & bathrooms
- Bedrooms: 4
- Bathrooms: 2
- Full bathrooms: 2
Bedroom 1
- Level: First
- Area: 128.75 Square Feet
- Dimensions: 12.5 x 10.3
Bedroom 2
- Level: First
- Area: 126.69 Square Feet
- Dimensions: 12.3 x 10.3
Bedroom 3
- Level: Second
- Area: 182.9 Square Feet
- Dimensions: 15.5 x 11.8
Bedroom 4
- Level: Second
- Area: 182.5 Square Feet
- Dimensions: 14.6 x 12.5
Dining room
- Level: First
- Area: 94.5 Square Feet
- Dimensions: 10.5 x 9
Family room
- Level: First
- Area: 180.54 Square Feet
- Dimensions: 15.3 x 11.8
Kitchen
- Level: First
- Area: 149.6 Square Feet
- Dimensions: 13.6 x 11
Laundry
- Level: Basement
- Area: 182.5 Square Feet
- Dimensions: 14.6 x 12.5
Living room
- Level: First
- Area: 279.99 Square Feet
- Dimensions: 18.3 x 15.3
Heating
- Forced Air, Propane
Cooling
- Central Air
Appliances
- Included: Dishwasher, Disposal, Dryer, Electric Cooktop, Electric Water Heater, Oven, Refrigerator, Washer, Water Heater Owned, Water Softener Owned
Features
- Flooring: Carpet, Hardwood, Vinyl
- Basement: Block,Partial,Unfinished
- Has fireplace: No
Interior area
- Total structure area: 1,788
- Total interior livable area: 1,788 sqft
- Finished area below ground: 0
Property
Parking
- Total spaces: 3
- Parking features: Detached, Garage
- Garage spaces: 3
Features
- Levels: One and One Half
- Patio & porch: Covered, Porch
Lot
- Size: 0.43 Acres
Details
- Additional structures: Garage(s)
- Parcel number: 26290801002.000
- Zoning description: Residential
Construction
Type & style
- Home type: SingleFamily
- Architectural style: Cape Cod
- Property subtype: Single Family Residence
Materials
- Vinyl Siding
- Foundation: Block
Condition
- Updated/Remodeled
- Year built: 1951
Utilities & green energy
- Sewer: Public Sewer
- Water: Well
- Utilities for property: Electricity Connected
Community & neighborhood
Location
- Region: Gomer
Other
Other facts
- Listing terms: Cash,Conventional,FHA,VA Loan
Price history
| Date | Event | Price |
|---|---|---|
| 10/27/2023 | Sold | $233,000+3.6%$130/sqft |
Source: | ||
| 8/27/2023 | Contingent | $225,000$126/sqft |
Source: | ||
| 8/4/2023 | Price change | $225,000-4.3%$126/sqft |
Source: | ||
| 7/25/2023 | Price change | $235,000-3.3%$131/sqft |
Source: | ||
| 7/21/2023 | Price change | $243,000-0.8%$136/sqft |
Source: | ||
Public tax history
| Year | Property taxes | Tax assessment |
|---|---|---|
| 2024 | $1,929 +23% | $48,520 +40% |
| 2023 | $1,569 -2.2% | $34,660 |
| 2022 | $1,604 +1.9% | $34,660 |
Find assessor info on the county website
Neighborhood: 45809
Nearby schools
GreatSchools rating
- 5/10Elida Elementary SchoolGrades: K-5Distance: 3.8 mi
- 7/10Elida Middle SchoolGrades: 6-8Distance: 3.7 mi
- 5/10Elida High SchoolGrades: 9-12Distance: 3.6 mi
Get pre-qualified for a loan
At Zillow Home Loans, we can pre-qualify you in as little as 5 minutes with no impact to your credit score.An equal housing lender. NMLS #10287.

