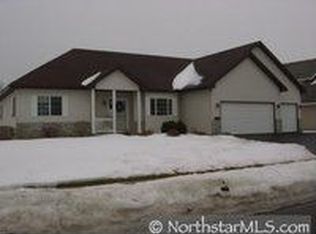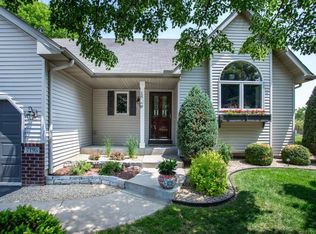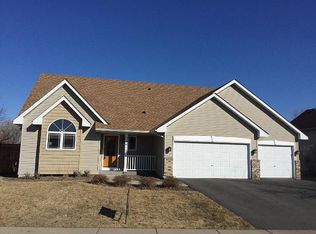Closed
$518,000
7225 Whitehall Rd, Shakopee, MN 55379
4beds
3,448sqft
Single Family Residence
Built in 2000
0.37 Acres Lot
$524,000 Zestimate®
$150/sqft
$3,115 Estimated rent
Home value
$524,000
$487,000 - $561,000
$3,115/mo
Zestimate® history
Loading...
Owner options
Explore your selling options
What's special
Welcome to 7225 Whitehall Road – the perfect blend of comfort, space, and location! This beautifully maintained 4-bedroom, 3-bath home sits on a generous lot in a highly desirable Shakopee neighborhood. Step inside to soaring vaulted ceilings, an open-concept main level with gas fireplace, and large windows that flood the home with natural light. The Main level office or main level bedroom if needed is set off by glass French doors to accommodate buyers needs as they see fit. The kitchen features updated appliances, ample counter space, and a breakfast bar—perfect for entertaining! Don't forget the sunporch w/tons of windows for sunshine year-round which flow into home. A lovely extension off the kitchen ideal for relaxing and stepping out to your private patio. Upstairs, you’ll find 3 spacious bedrooms including a private primary suite with walk-in closet and en-suite bath. The lower level awaits your finishing touches if buyer chooses to finish w/tons of storage, rough in for add'l bath or family room if so desired. Step out onto your back partial deck and enjoy a lush, fenced tree lined backyard—ideal for summer BBQs and relaxing evenings. Newer mechanicals and the roof offer peace of mind. Located minutes from top-rated schools, parks, shopping, and easy highway access—this is the one you’ve been waiting for! Don’t miss your chance to call 7225 Whitehall Road home!
Zillow last checked: 8 hours ago
Listing updated: September 11, 2025 at 07:53am
Listed by:
Catherine A Seck 612-599-3028,
Edina Realty, Inc.,
Keric K Seck 612-709-9500
Bought with:
Joshua Brook
Wits Realty
Source: NorthstarMLS as distributed by MLS GRID,MLS#: 6748771
Facts & features
Interior
Bedrooms & bathrooms
- Bedrooms: 4
- Bathrooms: 3
- Full bathrooms: 2
- 1/2 bathrooms: 1
Bedroom 1
- Level: Upper
- Area: 196 Square Feet
- Dimensions: 14x14
Bedroom 2
- Level: Upper
- Area: 156 Square Feet
- Dimensions: 13x12
Bedroom 3
- Level: Upper
- Area: 132 Square Feet
- Dimensions: 12x11
Bedroom 4
- Level: Main
- Area: 130 Square Feet
- Dimensions: 13x10
Dining room
- Level: Main
- Area: 168 Square Feet
- Dimensions: 14x12
Kitchen
- Level: Main
- Area: 168 Square Feet
- Dimensions: 14x12
Living room
- Level: Main
- Area: 340 Square Feet
- Dimensions: 20x17
Sun room
- Level: Main
- Area: 168 Square Feet
- Dimensions: 14x12
Heating
- Forced Air, Fireplace(s)
Cooling
- Central Air
Appliances
- Included: Air-To-Air Exchanger, Dishwasher, Disposal, Dryer, Electric Water Heater, Exhaust Fan, Humidifier, Microwave, Range, Refrigerator, Stainless Steel Appliance(s), Washer, Water Softener Owned
Features
- Basement: Daylight,Drain Tiled,Egress Window(s),Full,Concrete,Storage Space,Unfinished
- Number of fireplaces: 2
- Fireplace features: Gas
Interior area
- Total structure area: 3,448
- Total interior livable area: 3,448 sqft
- Finished area above ground: 2,272
- Finished area below ground: 0
Property
Parking
- Total spaces: 3
- Parking features: Attached, Asphalt, Garage Door Opener, Insulated Garage
- Attached garage spaces: 3
- Has uncovered spaces: Yes
- Details: Garage Dimensions (32x21)
Accessibility
- Accessibility features: None
Features
- Levels: Two
- Stories: 2
- Patio & porch: Composite Decking, Patio, Rear Porch
- Pool features: None
- Fencing: Invisible,Partial,Privacy
Lot
- Size: 0.37 Acres
- Dimensions: 72 x 138 x 133 x 165 x 22
- Features: Many Trees
Details
- Foundation area: 1176
- Parcel number: 272840110
- Zoning description: Residential-Single Family
Construction
Type & style
- Home type: SingleFamily
- Property subtype: Single Family Residence
Materials
- Brick/Stone, Vinyl Siding, Concrete
- Roof: Age Over 8 Years,Asphalt
Condition
- Age of Property: 25
- New construction: No
- Year built: 2000
Utilities & green energy
- Electric: 100 Amp Service
- Gas: Natural Gas
- Sewer: City Sewer/Connected
- Water: City Water/Connected
Community & neighborhood
Location
- Region: Shakopee
- Subdivision: Southbridge 4th Add
HOA & financial
HOA
- Has HOA: Yes
- HOA fee: $400 annually
- Services included: Other, Professional Mgmt, Shared Amenities
- Association name: Hamlet at Southbridge HOA
- Association phone: 952-445-0219
Other
Other facts
- Road surface type: Paved
Price history
| Date | Event | Price |
|---|---|---|
| 9/10/2025 | Sold | $518,000+5.7%$150/sqft |
Source: | ||
| 7/28/2025 | Pending sale | $489,900$142/sqft |
Source: | ||
| 7/26/2025 | Listed for sale | $489,900+58.1%$142/sqft |
Source: | ||
| 9/13/2012 | Sold | $309,850$90/sqft |
Source: | ||
| 8/12/2012 | Listed for sale | $309,850-11.5%$90/sqft |
Source: RE/MAX Advantage Plus #4181454 Report a problem | ||
Public tax history
| Year | Property taxes | Tax assessment |
|---|---|---|
| 2025 | $4,960 | $481,800 +1.5% |
| 2024 | $4,960 -0.4% | $474,500 +2.2% |
| 2023 | $4,980 +7.5% | $464,400 +1.3% |
Find assessor info on the county website
Neighborhood: 55379
Nearby schools
GreatSchools rating
- 5/10Red Oak Elementary SchoolGrades: PK-5Distance: 0.2 mi
- 5/10Shakopee East Junior High SchoolGrades: 6-8Distance: 3.9 mi
- 7/10Shakopee Senior High SchoolGrades: 9-12Distance: 4.9 mi
Get a cash offer in 3 minutes
Find out how much your home could sell for in as little as 3 minutes with a no-obligation cash offer.
Estimated market value
$524,000
Get a cash offer in 3 minutes
Find out how much your home could sell for in as little as 3 minutes with a no-obligation cash offer.
Estimated market value
$524,000


