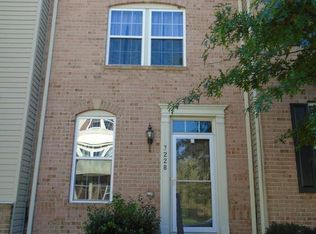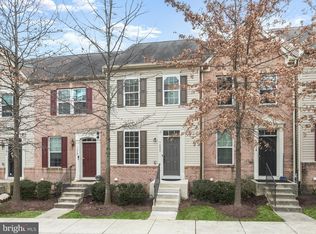Welcome Home! Beautiful, energy efficient home. # bedroom, 3.5 bathrooms with oversized garage. Kitchen complete with SS appliances and granite counter tops. Gorgeous hardwood floors in living rooms, 2 bedrooms. 1 bedroom on lower level with full bathroom. Dual shower heads in master bathroom. Conveniently located.
This property is off market, which means it's not currently listed for sale or rent on Zillow. This may be different from what's available on other websites or public sources.


