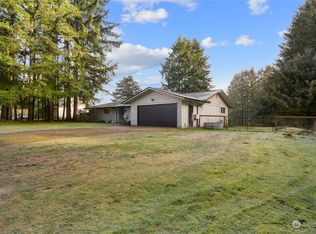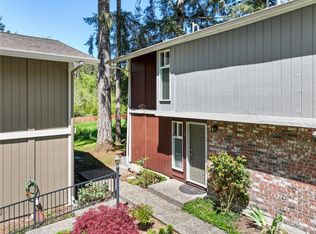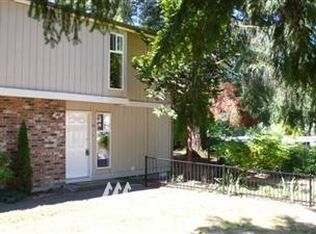Sold
Listed by:
Lynzie Kinnaman,
BHGRE - Northwest Home Team
Bought with: Van Dorm Realty, Inc
$725,000
7226 Fairview Road SW, Olympia, WA 98512
3beds
1,833sqft
Single Family Residence
Built in 2022
1.62 Acres Lot
$728,800 Zestimate®
$396/sqft
$2,820 Estimated rent
Home value
$728,800
$692,000 - $765,000
$2,820/mo
Zestimate® history
Loading...
Owner options
Explore your selling options
What's special
Stunning new construction rambler home that combines modern design with exceptional craftsmanship. No expense has been spared in creating a residence that exudes luxury & style. An abundance of natural light filters through large windows, accentuating the beautiful custom finishes & architectural details throughout. Retreat to the spa-like primary suite featuring a double-sided fireplace from living area. One of the standout features of this property is the hard-to-beat views of preserved wildlife area. Plenty of room to expand your garden space or build a shop on this lot. The oversized garage provides space for your hobbies, too! Community amenities include Black Lake boat launch, Kenneydale Park, & close proximity to Tumwater schools.
Zillow last checked: 8 hours ago
Listing updated: July 13, 2023 at 02:28pm
Offers reviewed: Jun 13
Listed by:
Lynzie Kinnaman,
BHGRE - Northwest Home Team
Bought with:
Allison Savin, 114095
Van Dorm Realty, Inc
Source: NWMLS,MLS#: 2101844
Facts & features
Interior
Bedrooms & bathrooms
- Bedrooms: 3
- Bathrooms: 2
- Full bathrooms: 2
- Main level bedrooms: 3
Heating
- Fireplace(s), Forced Air, Heat Pump
Cooling
- Central Air, Forced Air, Heat Pump
Appliances
- Included: Dishwasher_, Dryer, GarbageDisposal_, Microwave_, Refrigerator_, StoveRange_, Washer, Dishwasher, Garbage Disposal, Microwave, Refrigerator, StoveRange, Water Heater: Gas, Water Heater Location: Garage
Features
- Bath Off Primary, Ceiling Fan(s), Dining Room
- Flooring: Vinyl Plank
- Windows: Double Pane/Storm Window, Skylight(s)
- Basement: None
- Number of fireplaces: 1
- Fireplace features: Wood Burning, Main Level: 1, Fireplace
Interior area
- Total structure area: 1,833
- Total interior livable area: 1,833 sqft
Property
Parking
- Total spaces: 2
- Parking features: RV Parking, Driveway, Attached Garage
- Attached garage spaces: 2
Features
- Levels: One
- Stories: 1
- Entry location: Main
- Patio & porch: Bath Off Primary, Ceiling Fan(s), Double Pane/Storm Window, Dining Room, Fireplace (Primary Bedroom), Skylight(s), Vaulted Ceiling(s), Walk-In Closet(s), Fireplace, Water Heater
- Has view: Yes
- View description: Territorial
Lot
- Size: 1.62 Acres
- Features: Dead End Street, Open Lot, Cable TV, Dog Run, Fenced-Fully, Gas Available, Gated Entry, High Speed Internet, Patio, RV Parking
- Topography: Level,PartialSlope
Details
- Parcel number: 12705330400
- Zoning description: SFL,Jurisdiction: County
- Special conditions: Standard
Construction
Type & style
- Home type: SingleFamily
- Architectural style: Northwest Contemporary
- Property subtype: Single Family Residence
Materials
- Cement Planked, Wood Products
- Foundation: Poured Concrete
- Roof: Composition
Condition
- Very Good
- New construction: Yes
- Year built: 2022
Utilities & green energy
- Electric: Company: PSE
- Sewer: Septic Tank, Company: Septic
- Water: Individual Well, Company: Well
- Utilities for property: Xfinity, Xfinity
Community & neighborhood
Community
- Community features: Boat Launch, Park, Trail(s)
Location
- Region: Olympia
- Subdivision: Black Lake
Other
Other facts
- Listing terms: Cash Out,Conventional,FHA,VA Loan
- Cumulative days on market: 685 days
Price history
| Date | Event | Price |
|---|---|---|
| 7/13/2023 | Sold | $725,000$396/sqft |
Source: | ||
| 6/14/2023 | Pending sale | $725,000$396/sqft |
Source: | ||
| 6/9/2023 | Listed for sale | $725,000$396/sqft |
Source: | ||
Public tax history
| Year | Property taxes | Tax assessment |
|---|---|---|
| 2024 | $6,663 -2.7% | $615,900 -0.6% |
| 2023 | $6,849 +7% | $619,900 +8.1% |
| 2022 | $6,399 +71.5% | $573,200 +100.3% |
Find assessor info on the county website
Neighborhood: 98512
Nearby schools
GreatSchools rating
- 5/10Black Lake Elementary SchoolGrades: K-5Distance: 0.7 mi
- 7/10Tumwater Middle SchoolGrades: 6-8Distance: 2.2 mi
- 7/10A G West Black Hills High SchoolGrades: 9-12Distance: 1.1 mi
Schools provided by the listing agent
- Elementary: Black Lake Elem
- Middle: Tumwater Mid
- High: A G West Black Hills
Source: NWMLS. This data may not be complete. We recommend contacting the local school district to confirm school assignments for this home.

Get pre-qualified for a loan
At Zillow Home Loans, we can pre-qualify you in as little as 5 minutes with no impact to your credit score.An equal housing lender. NMLS #10287.
Sell for more on Zillow
Get a free Zillow Showcase℠ listing and you could sell for .
$728,800
2% more+ $14,576
With Zillow Showcase(estimated)
$743,376

