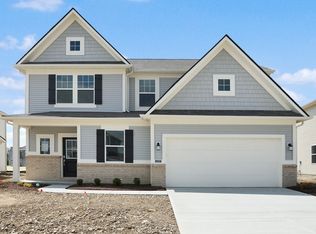Sold
$344,000
7226 Sayers Rd, Indianapolis, IN 46259
4beds
2,281sqft
Residential, Single Family Residence
Built in 2023
7,840.8 Square Feet Lot
$352,800 Zestimate®
$151/sqft
$2,153 Estimated rent
Home value
$352,800
$325,000 - $381,000
$2,153/mo
Zestimate® history
Loading...
Owner options
Explore your selling options
What's special
Welcome to your dream home in Franklin Township! This stunning 2023 two-story residence perfectly blends style and functionality, featuring 4 spacious bedrooms and 2.5 modern bathrooms. The heart of the home is a beautiful open-concept kitchen, complete with a large island, dining area, and a cozy living space, ideal for entertaining family and friends. Upstairs, you'll find all four bedrooms, a versatile loft area, and convenient laundry facilities, ensuring easy living for the whole family. Thoughtful upgrades, including blinds, light fixtures, cabinet handles, and stone counters add a touch of elegance throughout. Outside, enjoy a fully fenced backyard-perfect for gatherings or playtime-and a generous 3-car garage for extra storage. Located near multiple parks, walking trails, and a serene pond, outdoor recreation is just steps away. With easy access to I-65 and I-74, you're less than 30 minutes from downtown Indianapolis, making this home the perfect retreat for both relaxation and convenience. Experience the ideal layout for family living in this remarkable home!
Zillow last checked: 8 hours ago
Listing updated: July 09, 2025 at 03:08pm
Listing Provided by:
Jeff Appel 317-402-0318,
F.C. Tucker Company
Bought with:
Valerie Bunch
Match House Realty Group LLC
Mariah Ante
Match House Realty Group LLC
Source: MIBOR as distributed by MLS GRID,MLS#: 22040016
Facts & features
Interior
Bedrooms & bathrooms
- Bedrooms: 4
- Bathrooms: 3
- Full bathrooms: 2
- 1/2 bathrooms: 1
- Main level bathrooms: 3
Primary bedroom
- Level: Upper
- Area: 225 Square Feet
- Dimensions: 15x15
Bedroom 2
- Level: Upper
- Area: 121 Square Feet
- Dimensions: 11x11
Bedroom 3
- Level: Upper
- Area: 132 Square Feet
- Dimensions: 11x12
Bedroom 4
- Level: Upper
- Area: 132 Square Feet
- Dimensions: 11x12
Dining room
- Features: Luxury Vinyl Plank
- Level: Main
- Area: 120 Square Feet
- Dimensions: 12x10
Great room
- Features: Luxury Vinyl Plank
- Level: Main
- Area: 289 Square Feet
- Dimensions: 17x17
Kitchen
- Features: Luxury Vinyl Plank
- Level: Main
- Area: 182 Square Feet
- Dimensions: 13x14
Loft
- Level: Upper
- Area: 170 Square Feet
- Dimensions: 10x17
Heating
- Natural Gas, High Efficiency (90%+ AFUE )
Cooling
- Central Air
Appliances
- Included: Dishwasher, Dryer, Disposal, Microwave, Gas Oven, Refrigerator, Washer
- Laundry: Upper Level
Features
- Attic Access, Kitchen Island, Pantry, Smart Thermostat, Walk-In Closet(s)
- Windows: Wood Work Painted
- Has basement: No
- Attic: Access Only
Interior area
- Total structure area: 2,281
- Total interior livable area: 2,281 sqft
Property
Parking
- Total spaces: 3
- Parking features: Attached
- Attached garage spaces: 3
- Details: Garage Parking Other(Keyless Entry)
Features
- Levels: Two
- Stories: 2
- Patio & porch: Covered
- Fencing: Fenced,Full
Lot
- Size: 7,840 sqft
- Features: Sidewalks, Trees-Small (Under 20 Ft)
Details
- Parcel number: 491617108006051300
- Horse amenities: None
Construction
Type & style
- Home type: SingleFamily
- Architectural style: Traditional
- Property subtype: Residential, Single Family Residence
Materials
- Brick, Vinyl Siding
- Foundation: Slab
Condition
- New construction: No
- Year built: 2023
Details
- Builder name: Lennar
Utilities & green energy
- Water: Public
Community & neighborhood
Location
- Region: Indianapolis
- Subdivision: Tremont
HOA & financial
HOA
- Has HOA: Yes
- HOA fee: $630 annually
- Association phone: 317-253-1401
Price history
| Date | Event | Price |
|---|---|---|
| 7/25/2025 | Listing removed | $2,200$1/sqft |
Source: Zillow Rentals Report a problem | ||
| 7/19/2025 | Listed for rent | $2,200-4.3%$1/sqft |
Source: Zillow Rentals Report a problem | ||
| 7/17/2025 | Listing removed | $2,300$1/sqft |
Source: Zillow Rentals Report a problem | ||
| 7/9/2025 | Listed for rent | $2,300$1/sqft |
Source: Zillow Rentals Report a problem | ||
| 7/7/2025 | Sold | $344,000-4.4%$151/sqft |
Source: | ||
Public tax history
| Year | Property taxes | Tax assessment |
|---|---|---|
| 2024 | $7 | $333,400 +111033.3% |
| 2023 | -- | $300 |
Find assessor info on the county website
Neighborhood: South Franklin
Nearby schools
GreatSchools rating
- 6/10Lillie Idella Kitley Intermediate SchoolGrades: 4-6Distance: 0.6 mi
- 7/10Franklin Central Junior HighGrades: 7-8Distance: 1.8 mi
- 9/10Franklin Central High SchoolGrades: 9-12Distance: 1.1 mi
Schools provided by the listing agent
- Elementary: South Creek Elementary
- Middle: Franklin Central Junior High
- High: Franklin Central High School
Source: MIBOR as distributed by MLS GRID. This data may not be complete. We recommend contacting the local school district to confirm school assignments for this home.
Get a cash offer in 3 minutes
Find out how much your home could sell for in as little as 3 minutes with a no-obligation cash offer.
Estimated market value$352,800
Get a cash offer in 3 minutes
Find out how much your home could sell for in as little as 3 minutes with a no-obligation cash offer.
Estimated market value
$352,800
