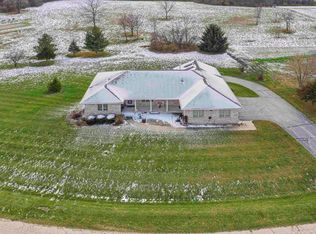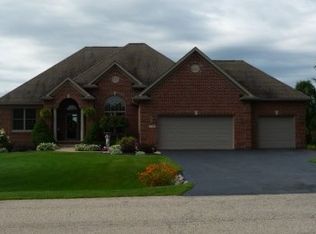Sold for $470,000
$470,000
7227 Hawthorne Rdg, Roscoe, IL 61073
4beds
3,336sqft
Single Family Residence
Built in 2013
1.17 Acres Lot
$489,000 Zestimate®
$141/sqft
$3,402 Estimated rent
Home value
$489,000
$430,000 - $553,000
$3,402/mo
Zestimate® history
Loading...
Owner options
Explore your selling options
What's special
Welcome home to this meticulously well cared for 1 owner home! An open layout with cathedral ceilings, 4 bedrooms, 3 full bathrooms and the heated garage is sure to impress. With over an acre of yard and a relaxing atmosphere you can enjoy peaceful nature views in your backyard with a covered deck or on your covered patio. The owners have a unique concrete tornado shelter, surrounded by a cedar-built closet in the downstairs bedroom for safety. This home has a security system in place backed by whole house generator! The premium pool table will be included for your enjoyment to compliment the full wet bar downstairs.
Zillow last checked: 8 hours ago
Listing updated: August 28, 2025 at 11:26am
Listed by:
Chandra Lopez 815-601-3177,
Key Realty, Inc
Bought with:
NON-NWIAR Member
Northwest Illinois Alliance Of Realtors®
Source: NorthWest Illinois Alliance of REALTORS®,MLS#: 202504044
Facts & features
Interior
Bedrooms & bathrooms
- Bedrooms: 4
- Bathrooms: 3
- Full bathrooms: 3
- Main level bathrooms: 2
- Main level bedrooms: 3
Primary bedroom
- Level: Main
- Area: 233.6
- Dimensions: 16.11 x 14.5
Bedroom 2
- Level: Main
- Area: 210.21
- Dimensions: 14.7 x 14.3
Bedroom 3
- Level: Main
- Area: 172.72
- Dimensions: 12.7 x 13.6
Bedroom 4
- Level: Lower
- Area: 184.8
- Dimensions: 14 x 13.2
Dining room
- Level: Main
- Area: 226.08
- Dimensions: 15.7 x 14.4
Family room
- Level: Lower
- Area: 266.22
- Dimensions: 17.4 x 15.3
Kitchen
- Level: Main
- Area: 195.64
- Dimensions: 14.6 x 13.4
Living room
- Level: Main
- Area: 443.12
- Dimensions: 23.2 x 19.1
Heating
- Forced Air
Cooling
- Central Air
Appliances
- Included: Dishwasher, Microwave, Refrigerator, Stove/Cooktop, Water Softener, Gas Water Heater
- Laundry: Main Level
Features
- Great Room, L.L. Finished Space, Wet Bar, Ceiling-Vaults/Cathedral, Granite Counters, Walk-In Closet(s)
- Basement: Basement Entrance,Full,Sump Pump,Finished,Full Exposure
- Number of fireplaces: 1
- Fireplace features: Electric
Interior area
- Total structure area: 3,336
- Total interior livable area: 3,336 sqft
- Finished area above ground: 2,122
- Finished area below ground: 1,214
Property
Parking
- Total spaces: 3
- Parking features: Attached
- Garage spaces: 3
Features
- Patio & porch: Patio, Deck-Covered, Enclosed
- Has view: Yes
- View description: Country
Lot
- Size: 1.17 Acres
- Features: County Taxes, Full Exposure
Details
- Additional structures: Shed(s)
- Parcel number: 0802353004
- Other equipment: Generator
Construction
Type & style
- Home type: SingleFamily
- Architectural style: Ranch
- Property subtype: Single Family Residence
Materials
- Brick/Stone, Vinyl
- Roof: Shingle
Condition
- Year built: 2013
Utilities & green energy
- Electric: Circuit Breakers
- Sewer: Septic Tank
- Water: Well
Community & neighborhood
Security
- Security features: Security System
Location
- Region: Roscoe
- Subdivision: IL
Other
Other facts
- Price range: $470K - $470K
- Ownership: Fee Simple
Price history
| Date | Event | Price |
|---|---|---|
| 8/28/2025 | Sold | $470,000-1.1%$141/sqft |
Source: | ||
| 7/28/2025 | Pending sale | $475,000$142/sqft |
Source: | ||
| 7/18/2025 | Price change | $475,000-5%$142/sqft |
Source: | ||
| 7/15/2025 | Price change | $499,900-4.8%$150/sqft |
Source: | ||
| 7/11/2025 | Listed for sale | $525,000+130.8%$157/sqft |
Source: | ||
Public tax history
| Year | Property taxes | Tax assessment |
|---|---|---|
| 2023 | $8,368 +0.8% | $115,174 +9.6% |
| 2022 | $8,304 | $105,048 +7.5% |
| 2021 | -- | $97,701 +5% |
Find assessor info on the county website
Neighborhood: 61073
Nearby schools
GreatSchools rating
- 3/10Spring Creek Elementary SchoolGrades: K-5Distance: 7.3 mi
- 2/10Eisenhower Middle SchoolGrades: 6-8Distance: 8.3 mi
- 3/10Guilford High SchoolGrades: 9-12Distance: 7.3 mi
Schools provided by the listing agent
- Elementary: Spring Creek Elementary
- Middle: Eisenhower Middle
- High: Guilford High
- District: Rockford 205
Source: NorthWest Illinois Alliance of REALTORS®. This data may not be complete. We recommend contacting the local school district to confirm school assignments for this home.
Get pre-qualified for a loan
At Zillow Home Loans, we can pre-qualify you in as little as 5 minutes with no impact to your credit score.An equal housing lender. NMLS #10287.

