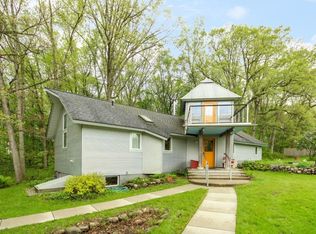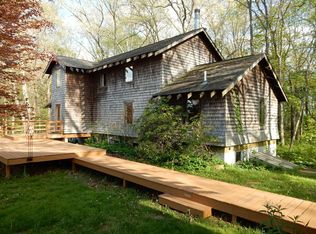Sold
$659,452
7227 Wheeler Rd, Whitmore Lake, MI 48189
3beds
2,152sqft
Single Family Residence
Built in 1994
5 Acres Lot
$667,000 Zestimate®
$306/sqft
$2,786 Estimated rent
Home value
$667,000
$600,000 - $740,000
$2,786/mo
Zestimate® history
Loading...
Owner options
Explore your selling options
What's special
The custom-designed and built home is ready for its next artist in residence or someone looking for a personal retreat from the everyday. Chosen by the original designer/builder for its location among nature to inspire creativity, this home features an open living space with a soaring cathedral ceiling, a loft opening to a second-story balcony, and two outbuildings, each with their own studio space for a wellness center or creative studio. Three bedrooms on the main floor of the home offer their own view of nature, with the main bedroom doorwall opening to its own portion of the deck. The main bedroom and ensuite bath also feature custom built-in drawers, a vanity, a skylight over the shower, and a spacious walk-in closet. The current library/study is the third bedroom. The home has a full basement with a walk-up exit. Laundry is on the main floor.
Zillow last checked: 8 hours ago
Listing updated: August 13, 2025 at 07:51pm
Listed by:
Todd Waller 734-564-7465,
@properties Christie's Int'lAA
Bought with:
Linda Lombardini, 6501255870
Trillium Real Estate
Source: MichRIC,MLS#: 25033495
Facts & features
Interior
Bedrooms & bathrooms
- Bedrooms: 3
- Bathrooms: 2
- Full bathrooms: 2
- Main level bedrooms: 3
Primary bedroom
- Level: Main
Bedroom 2
- Level: Main
Bedroom 3
- Level: Main
Primary bathroom
- Level: Main
Bathroom 2
- Level: Main
Dining area
- Level: Main
Family room
- Level: Main
Kitchen
- Level: Main
Laundry
- Level: Main
Heating
- Forced Air
Cooling
- Central Air
Appliances
- Included: Dishwasher, Dryer, Microwave, Oven, Range, Refrigerator, Washer
- Laundry: Gas Dryer Hookup, Laundry Room, Main Level, Sink, Washer Hookup
Features
- Eat-in Kitchen, Pantry
- Flooring: Tile, Wood
- Windows: Garden Window
- Basement: Full
- Number of fireplaces: 1
- Fireplace features: Living Room, Wood Burning
Interior area
- Total structure area: 2,152
- Total interior livable area: 2,152 sqft
- Finished area below ground: 0
Property
Parking
- Total spaces: 2
- Parking features: Detached, Garage Door Opener
- Garage spaces: 2
Features
- Stories: 2
- Exterior features: Balcony
Lot
- Size: 5 Acres
- Dimensions: 665 x 332
- Features: Wooded, Shrubs/Hedges
Details
- Parcel number: C0314300021
- Zoning description: AG
Construction
Type & style
- Home type: SingleFamily
- Architectural style: Contemporary
- Property subtype: Single Family Residence
Materials
- Vinyl Siding
- Roof: Asphalt,Shingle
Condition
- New construction: No
- Year built: 1994
Utilities & green energy
- Sewer: Septic Tank
- Water: Well
Community & neighborhood
Security
- Security features: Smoke Detector(s)
Location
- Region: Whitmore Lake
Other
Other facts
- Listing terms: Cash,VA Loan,Conventional
Price history
| Date | Event | Price |
|---|---|---|
| 8/13/2025 | Sold | $659,452+1.5%$306/sqft |
Source: | ||
| 7/15/2025 | Pending sale | $650,000$302/sqft |
Source: | ||
| 7/11/2025 | Listed for sale | $650,000$302/sqft |
Source: | ||
Public tax history
Tax history is unavailable.
Neighborhood: 48189
Nearby schools
GreatSchools rating
- 9/10Wylie Elementary SchoolGrades: 3-4Distance: 5.1 mi
- 8/10Mill Creek Middle SchoolGrades: 7-8Distance: 5 mi
- 9/10Dexter High SchoolGrades: 9-12Distance: 6 mi
Get a cash offer in 3 minutes
Find out how much your home could sell for in as little as 3 minutes with a no-obligation cash offer.
Estimated market value
$667,000
Get a cash offer in 3 minutes
Find out how much your home could sell for in as little as 3 minutes with a no-obligation cash offer.
Estimated market value
$667,000

