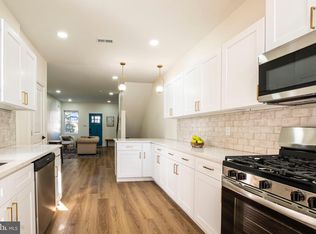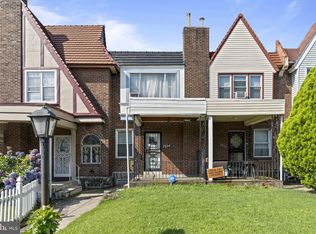Welcome home to this luxuriously renovated 3 bedroom, 2 bath row home in highly sought-after West Oak Lane! Main level includes an open floor plan with recessed lighting, gray vinyl flooring and iron rails throughout. Enjoy winter nights in the cozy living area curled up in front of the custom-tiled electric fireplace. The meticulously-designed kitchen boasts an abundance of cabinetry and counter space with beautiful granite countertops, white, soft-close, shaker-style cabinets, subway-tiled backsplash, stainless steel appliance package including dishwasher, built-in microwave, side-by-side refrigerator and 5-burner gas range. Exit the kitchen to the new rear deck which is perfect for summertime grilling. Second level includes 3 spacious bedrooms with recessed lighting, new flooring and good closet space. New hall bath includes a beautifully tiled tub area with contemporary hardware, separate fully tiled shower stall, new vanity, toilet and ceramic tile flooring. Fully finished basement, with a full bathroom including a tiled shower stall, has great space for your man/woman cave, home office and/or storage area. Convenient off-street parking in your private driveway. Enjoy a smart-home feature with a wifi thermostat that can be controlled from your computer and/or cell phone. Worry-free living for years to come with a new rubber roof, new plumbing, new electric, new HVAC, new hot water tank, new insulation, new underground piping, etc!! Centrally located, minutes from 309, PA turnpike, 476, shopping, schools, restaurants and a short walk to public transportation. All that this home is missing Is YOU!
This property is off market, which means it's not currently listed for sale or rent on Zillow. This may be different from what's available on other websites or public sources.

