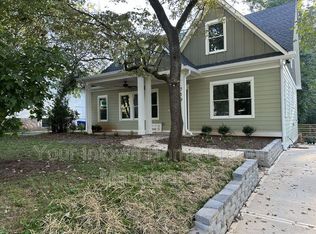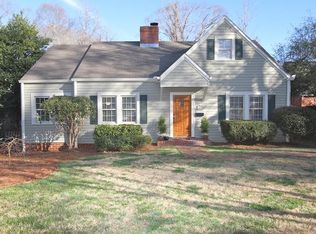Breathtaking charming home in the highly sought after Winnona Park! 4-Sided Brick with a unique fully functional layout. Custom Everything (nothing is Builder Grade)! Immaculate attention to style & high-end detail, this home offers a modern floor plan w/ pristine hardwoods, 2 Master Bedrooms, & an abundance of living space. Not 1, but 2 living areas, each w/ their own fireplace, flow seamlessly on either side of the sprawling kitchen making it great for entertaining. The Kitchen features an oversized island, gorgeous backsplash, custom Italian stove, wine closet & custom cabinetry. Also enjoy the Bonus Room off the back of the house w/ Cathedral Ceilings, Exposed Beams & an abundance of light through 5 French Doors The first of two Masters is located on the main with a beautiful accent wall and custom lighting, barn door, & stunning bathroom with walk-in shower & walk-in closet. Master #2 is located upstairs with tray ceilings & the attached bathroom is a complete oasis with all of the finishing touches, including double vanity, HUGE Wet Room with 3 shower heads & soaking tub! 2 other bedrooms are included upstairs along with the 4th full bathroom with double sinks and custom tile. Outside you will find a 1 car garage w/ carport, & patio area with grilling station. This unbeatable location is within close proximity to schools, parks, downtown Decatur and is a very active community!
This property is off market, which means it's not currently listed for sale or rent on Zillow. This may be different from what's available on other websites or public sources.

