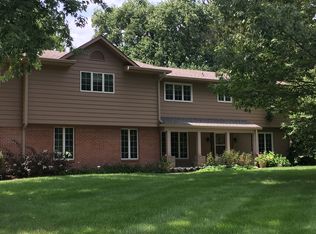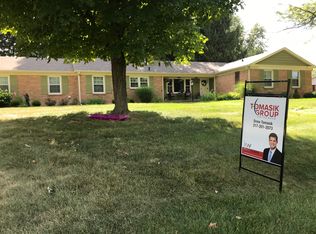Sold
$415,000
723 Bennett Rd, Carmel, IN 46032
3beds
1,725sqft
Residential, Single Family Residence
Built in 1983
0.35 Acres Lot
$-- Zestimate®
$241/sqft
$2,565 Estimated rent
Home value
Not available
Estimated sales range
Not available
$2,565/mo
Zestimate® history
Loading...
Owner options
Explore your selling options
What's special
Recently renovated home in Hunters Creek Village! Beautiful home offers 3 bedrooms, 2 full baths, living room with cathedral ceilings, skylights and fireplace. Backyard with privacy fence, deck and enclosed sunroom for extra room to entertain! Lots of updates including roof, interior/exterior paint, repaired deck boards and fence. Close to restaurants, shops and top-rated Carmel Schools!
Zillow last checked: 8 hours ago
Listing updated: September 04, 2025 at 11:08am
Listing Provided by:
Kelly Wood 765-623-2441,
RE/MAX At The Crossing
Bought with:
Kim Carpenter
Trueblood Real Estate
Gabrielle O'Connor
Trueblood Real Estate
Source: MIBOR as distributed by MLS GRID,MLS#: 22042334
Facts & features
Interior
Bedrooms & bathrooms
- Bedrooms: 3
- Bathrooms: 2
- Full bathrooms: 2
- Main level bathrooms: 2
- Main level bedrooms: 3
Primary bedroom
- Level: Main
- Area: 255 Square Feet
- Dimensions: 17x15
Bedroom 2
- Level: Main
- Area: 143 Square Feet
- Dimensions: 13x11
Bedroom 3
- Level: Main
- Area: 143 Square Feet
- Dimensions: 13x11
Breakfast room
- Features: Tile-Ceramic
- Level: Main
- Area: 112 Square Feet
- Dimensions: 16x07
Dining room
- Level: Main
- Area: 104 Square Feet
- Dimensions: 13x08
Kitchen
- Features: Tile-Ceramic
- Level: Main
- Area: 110 Square Feet
- Dimensions: 11x10
Living room
- Level: Main
- Area: 322 Square Feet
- Dimensions: 23x14
Sun room
- Features: Tile-Ceramic
- Level: Main
- Area: 171 Square Feet
- Dimensions: 19X09
Utility room
- Features: Tile-Ceramic
- Level: Main
- Area: 90 Square Feet
- Dimensions: 10x09
Heating
- Heat Pump
Cooling
- Central Air
Appliances
- Included: Dishwasher, Disposal, Electric Oven, Refrigerator
Features
- Attic Pull Down Stairs, Cathedral Ceiling(s), Entrance Foyer
- Has basement: No
- Attic: Pull Down Stairs
- Number of fireplaces: 1
- Fireplace features: Great Room, Wood Burning
Interior area
- Total structure area: 1,725
- Total interior livable area: 1,725 sqft
Property
Parking
- Total spaces: 2
- Parking features: Attached
- Attached garage spaces: 2
Features
- Levels: One
- Stories: 1
- Patio & porch: Deck, Glass Enclosed
- Fencing: Fenced,Full,Privacy
Lot
- Size: 0.35 Acres
- Features: Mature Trees
Details
- Parcel number: 290924101072000018
- Special conditions: HUD Owned,As Is,Sales Disclosure Not Required
- Horse amenities: None
Construction
Type & style
- Home type: SingleFamily
- Architectural style: Contemporary
- Property subtype: Residential, Single Family Residence
Materials
- Stone, Wood Siding
- Foundation: Crawl Space
Condition
- New construction: No
- Year built: 1983
Utilities & green energy
- Water: Public
Community & neighborhood
Location
- Region: Carmel
- Subdivision: Hunters Creek Village
Price history
| Date | Event | Price |
|---|---|---|
| 9/3/2025 | Sold | $415,000+1.2%$241/sqft |
Source: | ||
| 7/26/2025 | Pending sale | $409,900$238/sqft |
Source: | ||
| 7/11/2025 | Price change | $409,900-2.4%$238/sqft |
Source: | ||
| 6/2/2025 | Listed for sale | $419,900$243/sqft |
Source: | ||
| 1/24/2023 | Listing removed | -- |
Source: Zillow Rentals Report a problem | ||
Public tax history
| Year | Property taxes | Tax assessment |
|---|---|---|
| 2024 | $6,010 +7.2% | $328,700 +10.3% |
| 2023 | $5,604 +20.2% | $298,100 +9.7% |
| 2022 | $4,663 +1.5% | $271,700 +20.8% |
Find assessor info on the county website
Neighborhood: 46032
Nearby schools
GreatSchools rating
- 7/10Carmel Elementary SchoolGrades: K-5Distance: 1.8 mi
- 8/10Carmel Middle SchoolGrades: 6-8Distance: 1.5 mi
- 10/10Carmel High SchoolGrades: 9-12Distance: 1.8 mi
Get pre-qualified for a loan
At Zillow Home Loans, we can pre-qualify you in as little as 5 minutes with no impact to your credit score.An equal housing lender. NMLS #10287.

