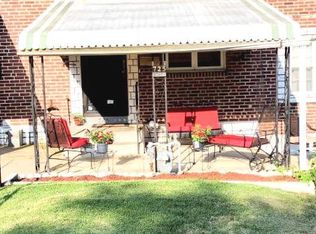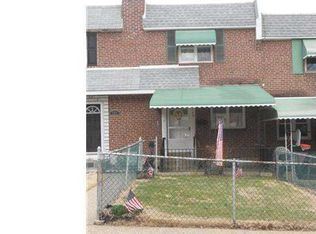Sold for $250,000 on 11/05/25
$250,000
723 Bennington Rd, Folcroft, PA 19032
3beds
1,088sqft
Townhouse
Built in 1950
4,356 Square Feet Lot
$253,800 Zestimate®
$230/sqft
$1,826 Estimated rent
Home value
$253,800
$228,000 - $282,000
$1,826/mo
Zestimate® history
Loading...
Owner options
Explore your selling options
What's special
Welcome to 723 Bennington – a beautifully maintained and thoughtfully updated 3-bedroom, 2-bath end-unit row home! A charming covered front patio, spacious fenced-in side yard, new patio, and an inviting front door create incredible curb appeal. Inside, the open and airy floor plan is perfect for modern living. The first floor features new flooring, fresh paint, and updated moldings, giving the home a sophisticated look and feel. The living room and dining area flow seamlessly into a remodeled kitchen with quartz countertops, white shaker-style cabinetry (including a large pantry and coffee bar), crown molding, under-cabinet lighting, and premium LG stainless steel appliances.Upstairs, you’ll find three comfortable bedrooms with brand-new carpeting and a fully updated hall bathroom. The lower level includes a refreshed full bath and a painted unfinished basement that—with vision—can be transformed into a beautiful living space, home office, gym, or entertainment area. Additional highlights include a newer HVAC system (gas heat and central air), washer and dryer, off-street parking for at least two cars, and a large storage shed with electricity. This is truly a must-have home with the rare bonus of a side yard and newly finished patio, offering both indoor comfort and outdoor enjoyment. Move-in ready and waiting for its next owners!
Zillow last checked: 8 hours ago
Listing updated: December 22, 2025 at 05:13pm
Listed by:
Amin Beyah 610-212-3600,
BHHS Fox & Roach-Chestnut Hill,
Listing Team: The Sivel Group
Bought with:
Pedro Quinones, 2328692
Realty ONE Group Focus
Source: Bright MLS,MLS#: PADE2099174
Facts & features
Interior
Bedrooms & bathrooms
- Bedrooms: 3
- Bathrooms: 2
- Full bathrooms: 2
Basement
- Level: Lower
Dining room
- Level: Main
Kitchen
- Level: Main
Living room
- Level: Main
Heating
- Forced Air, Natural Gas
Cooling
- Central Air, Natural Gas
Appliances
- Included: Built-In Range, Dishwasher, Disposal, Refrigerator, Stainless Steel Appliance(s), Washer, Dryer, Gas Water Heater
Features
- Dry Wall
- Flooring: Carpet, Engineered Wood
- Basement: Rear Entrance,Space For Rooms,Unfinished,Walk-Out Access
- Has fireplace: No
Interior area
- Total structure area: 1,088
- Total interior livable area: 1,088 sqft
- Finished area above ground: 1,088
- Finished area below ground: 0
Property
Parking
- Total spaces: 3
- Parking features: Asphalt, Driveway, Off Street
- Has uncovered spaces: Yes
Accessibility
- Accessibility features: None
Features
- Levels: Two
- Stories: 2
- Pool features: None
Lot
- Size: 4,356 sqft
- Dimensions: 28.00 x 122.00
Details
- Additional structures: Above Grade, Below Grade
- Parcel number: 20000009400
- Zoning: RESIDENTIAL
- Special conditions: Standard
Construction
Type & style
- Home type: Townhouse
- Architectural style: Straight Thru
- Property subtype: Townhouse
Materials
- Brick
- Foundation: Concrete Perimeter
Condition
- Excellent
- New construction: No
- Year built: 1950
Utilities & green energy
- Sewer: Public Sewer
- Water: Public
Community & neighborhood
Location
- Region: Folcroft
- Subdivision: Folcroft
- Municipality: FOLCROFT BORO
Other
Other facts
- Listing agreement: Exclusive Agency
- Listing terms: Cash,Conventional,FHA,PHFA,VA Loan
- Ownership: Fee Simple
Price history
| Date | Event | Price |
|---|---|---|
| 11/5/2025 | Sold | $250,000+2%$230/sqft |
Source: | ||
| 10/9/2025 | Pending sale | $245,000$225/sqft |
Source: | ||
| 9/26/2025 | Listed for sale | $245,000$225/sqft |
Source: | ||
| 9/11/2025 | Contingent | $245,000$225/sqft |
Source: | ||
| 9/4/2025 | Listed for sale | $245,000+31%$225/sqft |
Source: | ||
Public tax history
| Year | Property taxes | Tax assessment |
|---|---|---|
| 2025 | $4,096 +3% | $96,020 |
| 2024 | $3,978 +2.9% | $96,020 |
| 2023 | $3,868 +5.7% | $96,020 |
Find assessor info on the county website
Neighborhood: 19032
Nearby schools
GreatSchools rating
- 5/10Delcroft SchoolGrades: K-8Distance: 0.2 mi
- 2/10Academy Park High SchoolGrades: 9-12Distance: 1.5 mi
- NASoutheast Delco Kindergarten CenterGrades: KDistance: 1.7 mi
Schools provided by the listing agent
- District: Southeast Delco
Source: Bright MLS. This data may not be complete. We recommend contacting the local school district to confirm school assignments for this home.

Get pre-qualified for a loan
At Zillow Home Loans, we can pre-qualify you in as little as 5 minutes with no impact to your credit score.An equal housing lender. NMLS #10287.
Sell for more on Zillow
Get a free Zillow Showcase℠ listing and you could sell for .
$253,800
2% more+ $5,076
With Zillow Showcase(estimated)
$258,876
