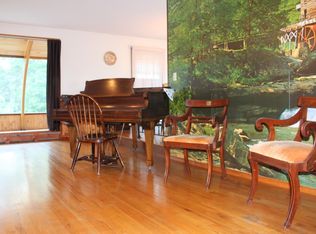
Closed
Street View
$525,000
723 Brass Castle Rd, White Twp., NJ 07823
4beds
3baths
--sqft
Single Family Residence
Built in 1987
1.64 Acres Lot
$529,100 Zestimate®
$--/sqft
$3,632 Estimated rent
Home value
$529,100
$466,000 - $603,000
$3,632/mo
Zestimate® history
Loading...
Owner options
Explore your selling options
What's special
Zillow last checked: 15 hours ago
Listing updated: October 16, 2025 at 11:28am
Listed by:
Keith Labrunda 908-852-1333,
Re/Max Town & Valley,
Heather Montalbano
Bought with:
Deborah Mclain
Real
Source: GSMLS,MLS#: 3974015
Facts & features
Interior
Bedrooms & bathrooms
- Bedrooms: 4
- Bathrooms: 3
Property
Lot
- Size: 1.64 Acres
- Dimensions: 1.64 AC.
Details
- Parcel number: 230001700000001804
Construction
Type & style
- Home type: SingleFamily
- Property subtype: Single Family Residence
Condition
- Year built: 1987
Community & neighborhood
Location
- Region: Belvidere
Price history
| Date | Event | Price |
|---|---|---|
| 10/16/2025 | Sold | $525,000-4.4% |
Source: | ||
| 8/30/2025 | Pending sale | $549,000 |
Source: | ||
| 8/17/2025 | Listed for sale | $549,000 |
Source: | ||
| 8/5/2025 | Pending sale | $549,000 |
Source: | ||
| 7/17/2025 | Price change | $549,000-3.5% |
Source: | ||
Public tax history
| Year | Property taxes | Tax assessment |
|---|---|---|
| 2025 | $8,453 | $338,100 |
| 2024 | $8,453 +4.1% | $338,100 |
| 2023 | $8,118 +5% | $338,100 |
Find assessor info on the county website
Neighborhood: 07823
Nearby schools
GreatSchools rating
- 6/10White Township Consolidated Elementary SchoolGrades: PK-8Distance: 2.4 mi
Get a cash offer in 3 minutes
Find out how much your home could sell for in as little as 3 minutes with a no-obligation cash offer.
Estimated market value$529,100
Get a cash offer in 3 minutes
Find out how much your home could sell for in as little as 3 minutes with a no-obligation cash offer.
Estimated market value
$529,100