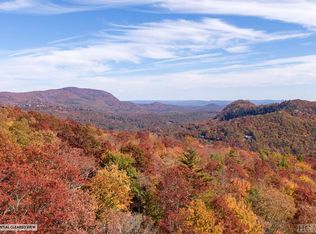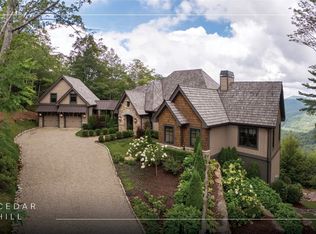This remarkable, fine mountain estate under construction on almost two acres in Cedar Hill in Cashiers, North Carolina may be waiting for you. As you enter the gates into this premier community, situated within a mountain forest between the resort areas of Cashiers and Sapphire Valley, your senses awaken. Nature, falling water, and long-range mountain views abound, including the stunning sight of Chimney Top mountain and vistas that extend to Upstate South Carolina from this five-bedroom, five and one-half bath home. The craftmanship of established and respected builders Lehotsky & Sons will feature cathedral ceilings; stone, wood, and tile floors; and three stone fireplaces - including one on the deck and covered porch that will grace the back of the home, offering an indoor/outdoor space throughout the year. The living, dining, kitchen, and laundry rooms, as well as the owner's suite, will be located on the main floor. Downstairs, you will find two additional bedrooms as well as a family room/den. An attached, double garage will make for easy access. Cedar Hill offers luxury mountain living for the nature enthusiast, with walking/bike trails, a picnic area, and a pavilion that will bring authenticity to your experience.
This property is off market, which means it's not currently listed for sale or rent on Zillow. This may be different from what's available on other websites or public sources.

