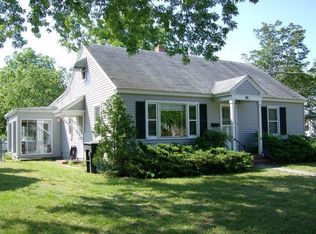Sold for $194,900
$194,900
723 Ferndale Rd, Salisbury, MD 21801
3beds
875sqft
Single Family Residence
Built in 1946
10,012 Square Feet Lot
$200,100 Zestimate®
$223/sqft
$1,470 Estimated rent
Home value
$200,100
$182,000 - $218,000
$1,470/mo
Zestimate® history
Loading...
Owner options
Explore your selling options
What's special
Welcome home to this charming 3-bedroom, 1-bath residence nestled in the heart of Salisbury, just moments from the scenic Johnson Pond and downtown Salisbury. Situated on a beautifully landscaped quarter-acre lot—rare for the city—perfect for enjoying the outdoors. this property offers direct access to park in the rear, or curbside parking out front. The home features a brand new roof and gutters, fresh exterior paint for great curb appeal. Inside, you’ll find freshly painted rooms, a new electric hybrid hot water heater, a new refrigerator, and a professionally cleaned interior that’s move-in ready an a brand new refrigerator! VERY IMPORTANT: *****Whether you're a first-time buyer or looking to downsize, this well-maintained gem offers comfort, convenience, and a prime location. And because it had been a registered rental, if you intend to owner occupy, you can take advantage of the City of Salisbury's Tax Abatement Program!! No City tax for the first 5 years and only incremental city tax payments for the next 4 after that!! so you won't pay full city Tax for 10 years!!!***** don't delay!! this one is in great shape , in a great location, and owning it is cheaper than renting!!!
Zillow last checked: 8 hours ago
Listing updated: July 17, 2025 at 03:18am
Listed by:
Laurie Cannon 410-749-1818,
ERA Martin Associates
Bought with:
Benjamin Smith
Whitehead Real Estate Exec.
Source: Bright MLS,MLS#: MDWC2018436
Facts & features
Interior
Bedrooms & bathrooms
- Bedrooms: 3
- Bathrooms: 1
- Full bathrooms: 1
- Main level bathrooms: 1
- Main level bedrooms: 2
Basement
- Area: 0
Heating
- Forced Air, Natural Gas
Cooling
- Central Air, Window Unit(s), Electric
Appliances
- Included: Microwave, Dishwasher, Dryer, Oven/Range - Electric, Refrigerator, Washer, Water Heater, Gas Water Heater
Features
- Bathroom - Tub Shower, Entry Level Bedroom, Floor Plan - Traditional, Eat-in Kitchen
- Flooring: Hardwood, Wood
- Basement: Partial
- Has fireplace: No
Interior area
- Total structure area: 875
- Total interior livable area: 875 sqft
- Finished area above ground: 875
- Finished area below ground: 0
Property
Parking
- Parking features: On Street, Other
- Has uncovered spaces: Yes
Accessibility
- Accessibility features: 2+ Access Exits
Features
- Levels: One and One Half
- Stories: 1
- Pool features: None
Lot
- Size: 10,012 sqft
- Features: Backs to Trees, Front Yard, Landscaped, Open Lot, Private, Rear Yard
Details
- Additional structures: Above Grade, Below Grade
- Parcel number: 2309056998
- Zoning: R8
- Special conditions: Standard
Construction
Type & style
- Home type: SingleFamily
- Architectural style: Cape Cod
- Property subtype: Single Family Residence
Materials
- Stick Built
- Foundation: Crawl Space, Block
- Roof: Architectural Shingle
Condition
- New construction: No
- Year built: 1946
Utilities & green energy
- Sewer: Public Sewer
- Water: Public
- Utilities for property: Cable Connected, Phone, Natural Gas Available, Electricity Available, Cable
Community & neighborhood
Location
- Region: Salisbury
- Subdivision: None Available
- Municipality: Salisbury
Other
Other facts
- Listing agreement: Exclusive Right To Sell
- Listing terms: Conventional,FHA,VA Loan
- Ownership: Fee Simple
Price history
| Date | Event | Price |
|---|---|---|
| 7/16/2025 | Sold | $194,900$223/sqft |
Source: | ||
| 7/2/2025 | Pending sale | $194,900$223/sqft |
Source: | ||
| 6/27/2025 | Listed for sale | $194,900+45.7%$223/sqft |
Source: | ||
| 3/2/2019 | Listing removed | $1,050$1/sqft |
Source: Investment Properties Management, Inc. Report a problem | ||
| 2/21/2019 | Price change | $1,050-8.7%$1/sqft |
Source: Investment Properties Management, Inc. Report a problem | ||
Public tax history
| Year | Property taxes | Tax assessment |
|---|---|---|
| 2025 | -- | $107,767 +12.1% |
| 2024 | $1,914 +5.1% | $96,100 +7.2% |
| 2023 | $1,821 +9.3% | $89,667 -6.7% |
Find assessor info on the county website
Neighborhood: 21801
Nearby schools
GreatSchools rating
- 6/10North Salisbury Elementary SchoolGrades: 3-5Distance: 0.5 mi
- 6/10Salisbury Middle SchoolGrades: 6-8Distance: 0.8 mi
- 2/10Wicomico High SchoolGrades: 9-12Distance: 1.1 mi
Schools provided by the listing agent
- District: Wicomico County Public Schools
Source: Bright MLS. This data may not be complete. We recommend contacting the local school district to confirm school assignments for this home.
Get a cash offer in 3 minutes
Find out how much your home could sell for in as little as 3 minutes with a no-obligation cash offer.
Estimated market value$200,100
Get a cash offer in 3 minutes
Find out how much your home could sell for in as little as 3 minutes with a no-obligation cash offer.
Estimated market value
$200,100
