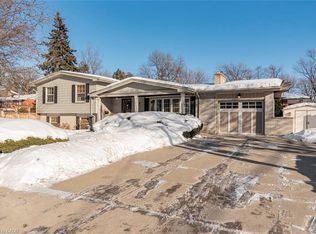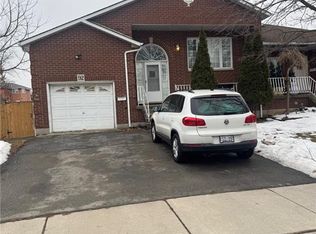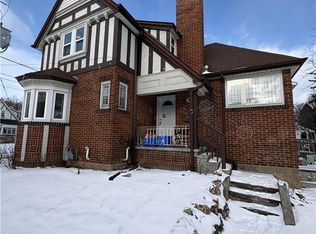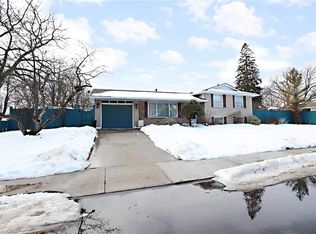723 Glancaster Rd, Hamilton, ON L0R 1W0
What's special
- 212 days |
- 22 |
- 3 |
Zillow last checked: 8 hours ago
Listing updated: October 26, 2025 at 01:02pm
Brett M Whitley, Broker,
RE/MAX Escarpment Realty Inc.
Facts & features
Interior
Bedrooms & bathrooms
- Bedrooms: 4
- Bathrooms: 2
- Full bathrooms: 2
- Main level bathrooms: 1
- Main level bedrooms: 3
Bedroom
- Level: Main
Bedroom
- Level: Main
Bedroom
- Level: Main
Bedroom
- Description: Currently being used as a bedroom with window
- Level: Basement
Bathroom
- Features: 4-Piece
- Level: Main
Bathroom
- Features: 3-Piece
- Level: Basement
Bonus room
- Description: Partly finished area attached to the living room perfect location for future eat in kitchen
- Level: Basement
Bonus room
- Description: Currently being used as a bedroom with no window
- Level: Basement
Dining room
- Description: Dinning room opens up to both the kitchen and living room with window over looing the back yard
- Level: Main
Family room
- Level: Basement
Kitchen
- Description: Kitchen has direct access to the dinning room with window looking over the back yard and easy access the rear door to back yard
- Level: Main
Laundry
- Description: large laundry room with large stand up freezer included
- Level: Basement
Living room
- Description: Large living room with hard wood floor with big triple windows looking out over farmer fields
- Level: Main
Heating
- Forced Air, Natural Gas
Cooling
- Central Air
Appliances
- Included: Dishwasher, Dryer, Freezer, Refrigerator, Washer
- Laundry: Lower Level
Features
- Auto Garage Door Remote(s), In-law Capability, Water Meter
- Basement: Full,Partially Finished,Sump Pump
- Has fireplace: No
Interior area
- Total structure area: 2,100
- Total interior livable area: 1,100 sqft
- Finished area above ground: 1,100
- Finished area below ground: 1,000
Property
Parking
- Total spaces: 12
- Parking features: Detached Garage, Garage Door Opener, Front Yard Parking, Lane/Alley Parking, Private Drive Single Wide
- Garage spaces: 4
- Uncovered spaces: 8
Features
- Frontage type: North
- Frontage length: 75.00
Lot
- Size: 0.34 Acres
- Dimensions: 75 x 200
- Features: Rural, Greenbelt
Details
- Parcel number: 173980046
- Zoning: m11
Construction
Type & style
- Home type: SingleFamily
- Architectural style: Bungalow
- Property subtype: Single Family Residence, Residential
Materials
- Brick
- Roof: Asphalt Shing
Condition
- 51-99 Years
- New construction: No
Utilities & green energy
- Sewer: Septic Tank
- Water: Municipal
Community & HOA
Location
- Region: Hamilton
Financial & listing details
- Price per square foot: C$790/sqft
- Annual tax amount: C$4,385
- Date on market: 7/25/2025
- Inclusions: Dishwasher, Dryer, Freezer, Garage Door Opener, Refrigerator, Washer
(905) 575-5478
By pressing Contact Agent, you agree that the real estate professional identified above may call/text you about your search, which may involve use of automated means and pre-recorded/artificial voices. You don't need to consent as a condition of buying any property, goods, or services. Message/data rates may apply. You also agree to our Terms of Use. Zillow does not endorse any real estate professionals. We may share information about your recent and future site activity with your agent to help them understand what you're looking for in a home.
Price history
Price history
| Date | Event | Price |
|---|---|---|
| 10/15/2025 | Price change | C$869,000-3.4%C$790/sqft |
Source: ITSO #40754936 Report a problem | ||
| 7/25/2025 | Listed for sale | C$899,900C$818/sqft |
Source: ITSO #40754936 Report a problem | ||
Public tax history
Public tax history
Tax history is unavailable.Climate risks
Neighborhood: L0R
Nearby schools
GreatSchools rating
No schools nearby
We couldn't find any schools near this home.



