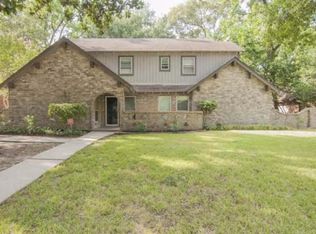Welcome home to this charming, colonial, 5 bedroom home in the neighborhood of Enchanted Oaks. Updates abound in this home; remodeled master bathroom, secondary full bath, and kitchen, new carpet less than a year old-just to name a few. The established neighborhood of Enchanted Oaks is conveniently located near shopping and restaurants with easy access to I-45-making commuting easy.
This property is off market, which means it's not currently listed for sale or rent on Zillow. This may be different from what's available on other websites or public sources.
