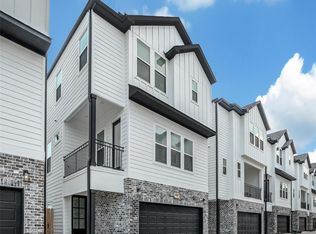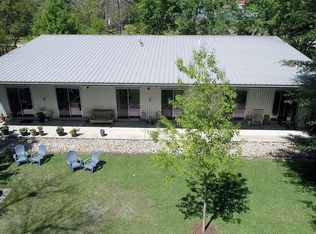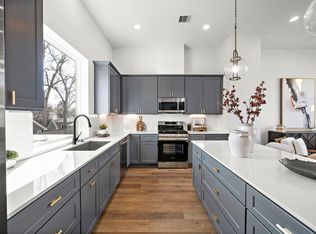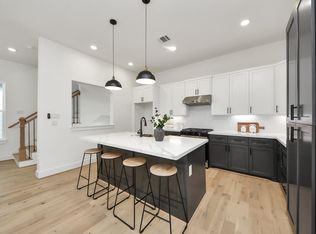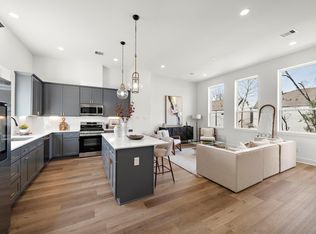Welcome to Donovan Park, a gated oasis in the heart of Houston. Situated in a vibrant neighborhood, this luxurious development blends comfort, style, and convenience. Steps from top eateries, cultural destinations, and St. Pius X High School, it offers ideal proximity to city life. The home features elegant stone-tiled floors, soaring ceilings, and an open-concept living area with engineered wood floors and custom millwork. The chef-inspired kitchen includes matte hardware, Iron Ore custom-painted cabinets, faux marble quartz countertops, and a central island. A private en-suite bedroom on the first floor provides guest comfort. The third-floor primary suite boasts tray ceilings, a spa-like ensuite with a soaking tub and frameless shower, and custom walk-in closets. Minutes from Downtown, The Galleria, and the Medical Center, Donovan Park offers unmatched convenience for modern Houston living.
New construction
Price cut: $20K (11/15)
$345,000
723 Marcella St #A, Houston, TX 77091
3beds
1,892sqft
Est.:
Single Family Residence
Built in 2025
1,507.18 Square Feet Lot
$344,600 Zestimate®
$182/sqft
$100/mo HOA
What's special
Gated oasisEngineered wood floorsCentral islandFaux marble quartz countertopsCustom walk-in closetsSoaring ceilingsTray ceilings
- 27 days |
- 328 |
- 34 |
Zillow last checked: 8 hours ago
Listing updated: 15 hours ago
Listed by:
Geron Fuller TREC #0747539 210-286-8785,
Compass RE Texas, LLC - The Heights,
Melissa Leiskau TREC #0679069 832-914-7494,
Compass RE Texas, LLC - The Heights
Source: HAR,MLS#: 76972206
Tour with a local agent
Facts & features
Interior
Bedrooms & bathrooms
- Bedrooms: 3
- Bathrooms: 4
- Full bathrooms: 3
- 1/2 bathrooms: 1
Primary bathroom
- Features: Half Bath, Primary Bath: Double Sinks, Primary Bath: Separate Shower, Primary Bath: Soaking Tub, Secondary Bath(s): Separate Shower, Secondary Bath(s): Tub/Shower Combo, Vanity Area
Kitchen
- Features: Kitchen open to Family Room, Soft Closing Cabinets, Soft Closing Drawers, Walk-in Pantry
Heating
- Natural Gas
Cooling
- Ceiling Fan(s), Electric
Appliances
- Included: Disposal, Electric Oven, Oven, Microwave, Gas Range, Dishwasher
- Laundry: Gas Dryer Hookup, Washer Hookup
Features
- Balcony, Dry Bar, Formal Entry/Foyer, High Ceilings, Prewired for Alarm System, 1 Bedroom Down - Not Primary BR, En-Suite Bath, Primary Bed - 3rd Floor, Walk-In Closet(s)
- Flooring: Engineered Hardwood, Stone, Tile
- Windows: Insulated/Low-E windows
Interior area
- Total structure area: 1,892
- Total interior livable area: 1,892 sqft
Property
Parking
- Total spaces: 2
- Parking features: Attached
- Attached garage spaces: 2
Features
- Stories: 3
- Exterior features: Balcony
- Fencing: Back Yard
Lot
- Size: 1,507.18 Square Feet
- Features: Subdivided, 0 Up To 1/4 Acre
Details
- Parcel number: 1445370010028
Construction
Type & style
- Home type: SingleFamily
- Architectural style: Traditional
- Property subtype: Single Family Residence
Materials
- Batts Insulation, Blown-In Insulation, Brick, Cement Siding, Other, Wood Siding
- Foundation: Slab
- Roof: Composition,Energy Star/Reflective Roof
Condition
- New construction: Yes
- Year built: 2025
Details
- Builder name: CMC Homes
Utilities & green energy
- Sewer: Public Sewer
- Water: Public
Green energy
- Energy efficient items: Attic Vents, Thermostat, Lighting, HVAC>15 SEER
Community & HOA
Community
- Security: Prewired for Alarm System
- Subdivision: Donovan Park
HOA
- Has HOA: Yes
- Amenities included: Controlled Access
- HOA fee: $1,200 annually
Location
- Region: Houston
Financial & listing details
- Price per square foot: $182/sqft
- Annual tax amount: $1,316
- Date on market: 11/15/2025
- Listing terms: Cash,Conventional,FHA,Investor,VA Loan
- Ownership: Full Ownership
- Road surface type: Concrete
Estimated market value
$344,600
$327,000 - $362,000
Not available
Price history
Price history
| Date | Event | Price |
|---|---|---|
| 11/15/2025 | Price change | $345,000-5.5%$182/sqft |
Source: | ||
| 9/24/2025 | Price change | $365,000-3.7%$193/sqft |
Source: | ||
| 8/14/2025 | Price change | $379,000+2.7%$200/sqft |
Source: | ||
| 6/23/2025 | Listed for sale | $369,000$195/sqft |
Source: | ||
Public tax history
Public tax history
Tax history is unavailable.BuyAbility℠ payment
Est. payment
$2,365/mo
Principal & interest
$1684
Property taxes
$460
Other costs
$221
Climate risks
Neighborhood: Acres Home
Nearby schools
GreatSchools rating
- 6/10Highland Hts Elementary SchoolGrades: PK-5Distance: 0.6 mi
- 4/10Williams Middle SchoolGrades: 6-8Distance: 0.9 mi
- 3/10Washington B T High SchoolGrades: 9-12Distance: 1.6 mi
Schools provided by the listing agent
- Elementary: Highland Heights Elementary School
- Middle: Williams Middle School
- High: Washington High School
Source: HAR. This data may not be complete. We recommend contacting the local school district to confirm school assignments for this home.
- Loading
- Loading
