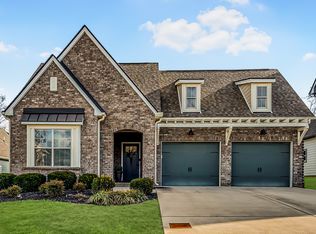Closed
$600,000
723 Plowson Rd, Mount Juliet, TN 37122
4beds
2,474sqft
Single Family Residence, Residential
Built in 2019
7,405.2 Square Feet Lot
$597,500 Zestimate®
$243/sqft
$2,821 Estimated rent
Home value
$597,500
$568,000 - $627,000
$2,821/mo
Zestimate® history
Loading...
Owner options
Explore your selling options
What's special
Welcome to this stunning two-story home located in the highly desired Jackson Hills neighborhood. Boasting a generous 2,474 square feet, this beautiful home offers ample space for comfortable living. With four bedrooms and two and a half bathrooms, there's plenty of room for the whole family. The main level features an impressive owner's suite, providing convenience and privacy. The tree-lined backyard offers a serene retreat for hanging out with friends and family, perfect for enjoying the outdoors. With fresh paint and move-in readiness, this amazing community is waiting to welcome you home.
Zillow last checked: 8 hours ago
Listing updated: October 10, 2023 at 01:04pm
Listing Provided by:
David Huffaker 615-480-9617,
The Huffaker Group, LLC
Bought with:
Lacey Fowler, 366938
Keller Williams Realty - Nashville Urban
Source: RealTracs MLS as distributed by MLS GRID,MLS#: 2539050
Facts & features
Interior
Bedrooms & bathrooms
- Bedrooms: 4
- Bathrooms: 3
- Full bathrooms: 2
- 1/2 bathrooms: 1
- Main level bedrooms: 1
Bedroom 1
- Area: 224 Square Feet
- Dimensions: 16x14
Bedroom 2
- Area: 196 Square Feet
- Dimensions: 14x14
Bedroom 3
- Features: Walk-In Closet(s)
- Level: Walk-In Closet(s)
- Area: 156 Square Feet
- Dimensions: 12x13
Bedroom 4
- Features: Walk-In Closet(s)
- Level: Walk-In Closet(s)
- Area: 132 Square Feet
- Dimensions: 12x11
Bonus room
- Features: Second Floor
- Level: Second Floor
- Area: 260 Square Feet
- Dimensions: 20x13
Dining room
- Features: Separate
- Level: Separate
- Area: 143 Square Feet
- Dimensions: 11x13
Kitchen
- Features: Eat-in Kitchen
- Level: Eat-in Kitchen
- Area: 208 Square Feet
- Dimensions: 16x13
Living room
- Area: 240 Square Feet
- Dimensions: 16x15
Heating
- Electric, Furnace, Natural Gas
Cooling
- Central Air, Electric
Appliances
- Included: Dishwasher, Disposal, Dryer, Microwave, Refrigerator, Washer, Electric Oven, Gas Range
- Laundry: Utility Connection
Features
- Primary Bedroom Main Floor
- Flooring: Carpet, Wood, Tile
- Basement: Slab
- Number of fireplaces: 1
- Fireplace features: Gas
Interior area
- Total structure area: 2,474
- Total interior livable area: 2,474 sqft
- Finished area above ground: 2,474
Property
Parking
- Total spaces: 2
- Parking features: Garage Door Opener, Garage Faces Front
- Attached garage spaces: 2
Features
- Levels: Two
- Stories: 2
- Patio & porch: Porch, Covered
- Pool features: Association
Lot
- Size: 7,405 sqft
- Dimensions: 60 x 120
Details
- Parcel number: 072C G 03200 000
- Special conditions: Standard
Construction
Type & style
- Home type: SingleFamily
- Property subtype: Single Family Residence, Residential
Materials
- Fiber Cement
- Roof: Asphalt
Condition
- New construction: No
- Year built: 2019
Utilities & green energy
- Sewer: Public Sewer
- Water: Public
- Utilities for property: Electricity Available, Water Available, Underground Utilities
Community & neighborhood
Security
- Security features: Fire Alarm, Smoke Detector(s)
Location
- Region: Mount Juliet
- Subdivision: Jackson Hills Ph3 Sec 3a
HOA & financial
HOA
- Has HOA: Yes
- HOA fee: $80 monthly
- Amenities included: Clubhouse, Fitness Center, Park, Pool, Underground Utilities, Trail(s)
- Services included: Maintenance Structure, Recreation Facilities
- Second HOA fee: $500 one time
Price history
| Date | Event | Price |
|---|---|---|
| 10/10/2023 | Sold | $600,000+0%$243/sqft |
Source: | ||
| 9/19/2023 | Contingent | $599,900$242/sqft |
Source: | ||
| 9/13/2023 | Price change | $599,900-2.4%$242/sqft |
Source: | ||
| 8/29/2023 | Price change | $614,900-0.8%$249/sqft |
Source: | ||
| 8/8/2023 | Price change | $619,900-0.8%$251/sqft |
Source: | ||
Public tax history
| Year | Property taxes | Tax assessment |
|---|---|---|
| 2024 | $2,058 | $101,925 |
| 2023 | $2,058 | $101,925 |
| 2022 | $2,058 | $101,925 |
Find assessor info on the county website
Neighborhood: 37122
Nearby schools
GreatSchools rating
- 7/10Stoner Creek Elementary SchoolGrades: PK-5Distance: 2.2 mi
- 6/10West Wilson Middle SchoolGrades: 6-8Distance: 2.4 mi
- 8/10Mt. Juliet High SchoolGrades: 9-12Distance: 0.4 mi
Schools provided by the listing agent
- Elementary: Stoner Creek Elementary
- Middle: West Wilson Middle School
- High: Mt. Juliet High School
Source: RealTracs MLS as distributed by MLS GRID. This data may not be complete. We recommend contacting the local school district to confirm school assignments for this home.
Get a cash offer in 3 minutes
Find out how much your home could sell for in as little as 3 minutes with a no-obligation cash offer.
Estimated market value
$597,500
