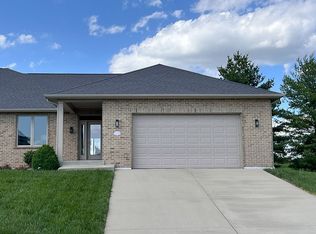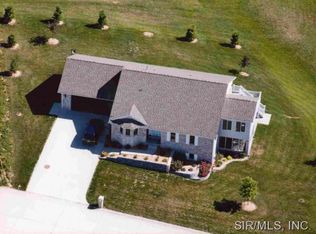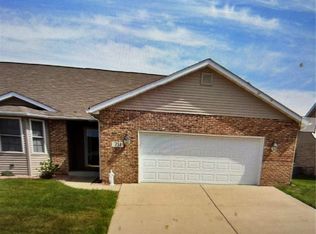You must see this move-in ready, charming condo! Through the front door, you will find the spacious open floor plan living area flooding with natural light. The kitchen offers plenty of cabinet and storage space as well as a breakfast bar. Off the kitchen and breakfast nook you will find a covered patio, perfect for entertaining or enjoying your morning coffee! The spacious primary suite features an ensuite bath and walk in closet. A guest bedroom with full ensuite bath complete the main level. Head downstairs to see the partially finished basement. The versatile space includes a kitchenette and fireplace. An additional bedroom with a walk in closet, a full bath, and a large storage are complete the lower level. Conveniently located by parks and restaurants. Take a tour today, you don't want to miss it!
This property is off market, which means it's not currently listed for sale or rent on Zillow. This may be different from what's available on other websites or public sources.


