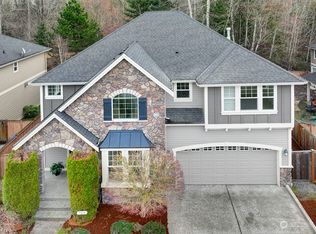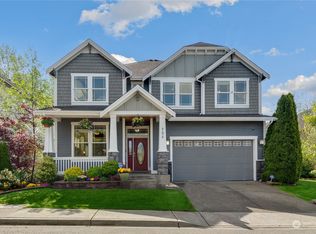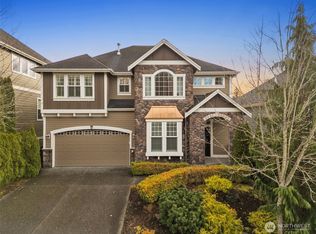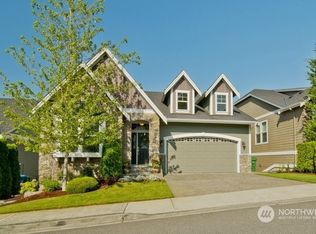Sold
Listed by:
Emmett McLaulin,
RE/MAX Northwest,
Sarah L. Reed,
RE/MAX Northwest
Bought with: KW Mountains to Sound Realty
$1,150,000
723 S 37th Street, Renton, WA 98055
4beds
2,960sqft
Single Family Residence
Built in 2006
7,056.72 Square Feet Lot
$-- Zestimate®
$389/sqft
$3,835 Estimated rent
Home value
Not available
Estimated sales range
Not available
$3,835/mo
Zestimate® history
Loading...
Owner options
Explore your selling options
What's special
[ 4 Bedrooms + Den, AC, Mountain Views & Privacy!] NEW 2025 gorgeous remodel features fresh paint & all-new flooring starting with wide plank LVP on entire main level. 10' ceilings & oversized windows pour in the fantastic natural light and showcase the dramatic double mouldings, coved ceilings, curved walls & art niches in this Steve Jensen built luxury home. Open concept great room & kitchen w/new quartz & walk-in pantry + breakfast nook lead to the outdoor covered living room w/Gas BBQ stub and private back yard backing to greenbelt. Upstairs, you'll find the primary suite with gas fireplace, a 5-piece bath, sep water closet, + huge walk-in & CA Closet built-ins. Giant Bonus Room with Olympic Mt & City views. 3-car garage. Pre-Inspected.
Zillow last checked: 8 hours ago
Listing updated: June 19, 2025 at 04:21am
Listed by:
Emmett McLaulin,
RE/MAX Northwest,
Sarah L. Reed,
RE/MAX Northwest
Bought with:
Eric Borja, 11434
KW Mountains to Sound Realty
Source: NWMLS,MLS#: 2367678
Facts & features
Interior
Bedrooms & bathrooms
- Bedrooms: 4
- Bathrooms: 3
- Full bathrooms: 2
- 1/2 bathrooms: 1
- Main level bathrooms: 1
Bathroom full
- Description: **NOTE** New Master Bath Shower Glass Surround will be installed approx. May 8th
Other
- Description: Could be made into a full bathroom
- Level: Main
Bonus room
- Description: Great Home Theater or 2nd Master
Den office
- Description: Main floor bedroom option
- Level: Main
Dining room
- Level: Main
Entry hall
- Level: Main
Family room
- Level: Main
Great room
- Level: Main
Kitchen with eating space
- Description: Breakfast nook enjoys morning sunshine
- Level: Main
Living room
- Level: Main
Heating
- Fireplace, Forced Air, Electric, Natural Gas
Cooling
- Central Air
Appliances
- Included: Dishwasher(s), Disposal, Dryer(s), Microwave(s), Refrigerator(s), Stove(s)/Range(s), Washer(s), Garbage Disposal, Water Heater: Gas, Water Heater Location: Garage
Features
- Bath Off Primary, Ceiling Fan(s), Dining Room, High Tech Cabling, Walk-In Pantry
- Flooring: Ceramic Tile, Vinyl Plank, Carpet
- Doors: French Doors
- Windows: Double Pane/Storm Window
- Basement: None
- Number of fireplaces: 2
- Fireplace features: Gas, Main Level: 1, Upper Level: 1, Fireplace
Interior area
- Total structure area: 2,960
- Total interior livable area: 2,960 sqft
Property
Parking
- Total spaces: 3
- Parking features: Attached Garage
- Attached garage spaces: 3
Features
- Levels: Two
- Stories: 2
- Entry location: Main
- Patio & porch: Bath Off Primary, Ceiling Fan(s), Ceramic Tile, Double Pane/Storm Window, Dining Room, Fireplace, Fireplace (Primary Bedroom), French Doors, High Tech Cabling, Jetted Tub, Security System, Walk-In Pantry, Water Heater
- Spa features: Bath
- Has view: Yes
- View description: City, Mountain(s)
Lot
- Size: 7,056 sqft
- Features: Cul-De-Sac, Curbs, Open Lot, Paved, Sidewalk, Cable TV, Fenced-Fully, High Speed Internet, Irrigation, Patio, Shop, Sprinkler System
- Topography: Level,Terraces
- Residential vegetation: Garden Space
Details
- Parcel number: 8106300570
- Special conditions: Standard
Construction
Type & style
- Home type: SingleFamily
- Architectural style: Craftsman
- Property subtype: Single Family Residence
Materials
- Cement Planked, Stone, Wood Siding, Cement Plank
- Foundation: Poured Concrete
- Roof: Composition
Condition
- Year built: 2006
Details
- Builder name: Steve Jensen Homes
Utilities & green energy
- Electric: Company: Puget Sound Energy
- Sewer: Sewer Connected, Company: Soos Creek Water & Sewer District
- Water: Public, Company: City of Renton
- Utilities for property: Several Options Available, Several Options Available
Community & neighborhood
Security
- Security features: Security System
Community
- Community features: CCRs, Park, Playground, Trail(s)
Location
- Region: Renton
- Subdivision: Talbot Hill
HOA & financial
HOA
- HOA fee: $765 annually
- Association phone: 800-537-9619
Other
Other facts
- Listing terms: Cash Out,Conventional,FHA,VA Loan
- Cumulative days on market: 6 days
Price history
| Date | Event | Price |
|---|---|---|
| 5/19/2025 | Sold | $1,150,000$389/sqft |
Source: | ||
| 5/5/2025 | Pending sale | $1,150,000$389/sqft |
Source: | ||
| 4/30/2025 | Listed for sale | $1,150,000+91.8%$389/sqft |
Source: | ||
| 2/14/2006 | Sold | $599,450$203/sqft |
Source: Public Record Report a problem | ||
Public tax history
| Year | Property taxes | Tax assessment |
|---|---|---|
| 2024 | $9,375 +3.4% | $909,000 +8.5% |
| 2023 | $9,067 +3.6% | $838,000 -6.6% |
| 2022 | $8,754 +7% | $897,000 +24.1% |
Find assessor info on the county website
Neighborhood: 98055
Nearby schools
GreatSchools rating
- 6/10Talbot Hill Elementary SchoolGrades: K-5Distance: 0.8 mi
- 4/10Dimmitt Middle SchoolGrades: 6-8Distance: 3.3 mi
- 3/10Renton Senior High SchoolGrades: 9-12Distance: 2.5 mi
Get pre-qualified for a loan
At Zillow Home Loans, we can pre-qualify you in as little as 5 minutes with no impact to your credit score.An equal housing lender. NMLS #10287.



