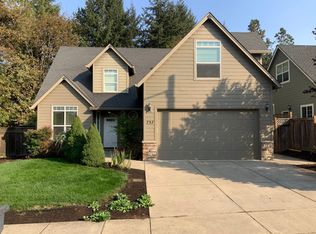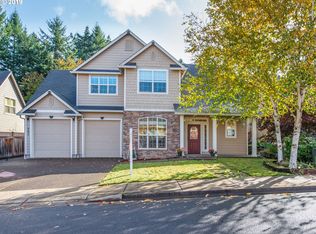Sold
Zestimate®
$555,000
723 S 48th St, Springfield, OR 97478
3beds
1,912sqft
Residential, Single Family Residence
Built in 2005
8,276.4 Square Feet Lot
$555,000 Zestimate®
$290/sqft
$2,483 Estimated rent
Home value
$555,000
$511,000 - $605,000
$2,483/mo
Zestimate® history
Loading...
Owner options
Explore your selling options
What's special
Nestled on a private dead-end road, this home offers a perfect blend of modern living and natural serenity. With no neighboring house on the left, and surrounded by an in-town forest setting, enjoy the added privacy and peacefulness of nature right at your doorstep.Recently updated kitchen with custom cabinets provides a sleek feel with ample counter space. Tall ceilings and large windows throughout create an airy, open feel. Large bonus/flex room is perfect for home office, guest space, or play area. Master bedroom with vaulted ceilings, ensuite bath and oversize windows looking into your backyard oasis.
Zillow last checked: 8 hours ago
Listing updated: June 05, 2025 at 10:43am
Listed by:
Caroline Lind 541-520-0337,
Triple Oaks Realty LLC,
Allison Davis 541-520-0337,
Triple Oaks Realty LLC
Bought with:
Ken Pettigrew, 201236030
Hybrid Real Estate
Source: RMLS (OR),MLS#: 792188793
Facts & features
Interior
Bedrooms & bathrooms
- Bedrooms: 3
- Bathrooms: 3
- Full bathrooms: 2
- Partial bathrooms: 1
- Main level bathrooms: 1
Primary bedroom
- Features: Vaulted Ceiling, Wallto Wall Carpet
- Level: Upper
Bedroom 2
- Features: Vaulted Ceiling, Wallto Wall Carpet
- Level: Upper
Bedroom 3
- Features: Vaulted Ceiling, Wallto Wall Carpet
- Level: Upper
Dining room
- Features: High Ceilings, Laminate Flooring
- Level: Lower
Family room
- Features: High Ceilings, Laminate Flooring
- Level: Lower
Kitchen
- Features: High Ceilings, Laminate Flooring
- Level: Lower
Living room
- Features: High Ceilings, Laminate Flooring
- Level: Lower
Heating
- Forced Air
Cooling
- Heat Pump
Appliances
- Included: Dishwasher, Disposal, Free-Standing Gas Range, Range Hood, Stainless Steel Appliance(s), Gas Water Heater
Features
- High Ceilings, Quartz, Vaulted Ceiling(s), Pantry
- Flooring: Laminate, Tile, Wall to Wall Carpet
- Windows: Vinyl Frames
- Basement: Crawl Space
- Number of fireplaces: 1
- Fireplace features: Gas
Interior area
- Total structure area: 1,912
- Total interior livable area: 1,912 sqft
Property
Parking
- Total spaces: 2
- Parking features: Driveway, Attached
- Attached garage spaces: 2
- Has uncovered spaces: Yes
Features
- Levels: Two
- Stories: 2
- Patio & porch: Patio
- Exterior features: Yard
- Has spa: Yes
- Spa features: Free Standing Hot Tub
- Fencing: Fenced
- Has view: Yes
- View description: Trees/Woods
Lot
- Size: 8,276 sqft
- Features: Wooded, Sprinkler, SqFt 7000 to 9999
Details
- Parcel number: 1730462
Construction
Type & style
- Home type: SingleFamily
- Architectural style: Craftsman
- Property subtype: Residential, Single Family Residence
Materials
- Cement Siding
- Roof: Composition
Condition
- Resale
- New construction: No
- Year built: 2005
Utilities & green energy
- Gas: Gas
- Sewer: Public Sewer
- Water: Public
Community & neighborhood
Location
- Region: Springfield
Other
Other facts
- Listing terms: Cash,Conventional,FHA,VA Loan
- Road surface type: Paved
Price history
| Date | Event | Price |
|---|---|---|
| 5/30/2025 | Sold | $555,000+0.9%$290/sqft |
Source: | ||
| 5/5/2025 | Pending sale | $549,900$288/sqft |
Source: | ||
| 5/3/2025 | Listed for sale | $549,900+41.4%$288/sqft |
Source: | ||
| 7/17/2020 | Sold | $389,000$203/sqft |
Source: | ||
| 5/31/2020 | Pending sale | $389,000$203/sqft |
Source: Hybrid Real Estate #20515204 Report a problem | ||
Public tax history
| Year | Property taxes | Tax assessment |
|---|---|---|
| 2025 | $5,937 +1.6% | $323,781 +3% |
| 2024 | $5,841 +4.4% | $314,351 +3% |
| 2023 | $5,593 +3.4% | $305,196 +3% |
Find assessor info on the county website
Neighborhood: 97478
Nearby schools
GreatSchools rating
- 3/10Mt Vernon Elementary SchoolGrades: K-5Distance: 0.8 mi
- 6/10Agnes Stewart Middle SchoolGrades: 6-8Distance: 1.6 mi
- 5/10Thurston High SchoolGrades: 9-12Distance: 1.6 mi
Schools provided by the listing agent
- Elementary: Mt Vernon
- Middle: Agnes Stewart
- High: Thurston
Source: RMLS (OR). This data may not be complete. We recommend contacting the local school district to confirm school assignments for this home.

Get pre-qualified for a loan
At Zillow Home Loans, we can pre-qualify you in as little as 5 minutes with no impact to your credit score.An equal housing lender. NMLS #10287.
Sell for more on Zillow
Get a free Zillow Showcase℠ listing and you could sell for .
$555,000
2% more+ $11,100
With Zillow Showcase(estimated)
$566,100
