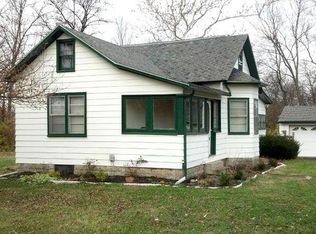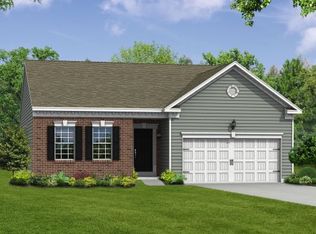Sold for $1,750,000 on 01/31/24
$1,750,000
7230 Carson Rd, Middletown, OH 45044
6beds
6,534sqft
Single Family Residence
Built in 2005
7.87 Acres Lot
$1,850,200 Zestimate®
$268/sqft
$5,625 Estimated rent
Home value
$1,850,200
$1.72M - $2.02M
$5,625/mo
Zestimate® history
Loading...
Owner options
Explore your selling options
What's special
Stunning custom build! Full Brick/Stone Ranch home. Full finished walkout lower level. Over 6500 Sqft of finished space. This beautifully maintained home features custom woodwork throughout, Gourmet Kitchen, 3 fireplaces, 6 bedrooms, 5 and 1/2 baths, an open floor plan and is nestled on a private 7.87 acres! 53x90 Morton Building with 2 finished rooms (Heated & Cooled) & Open storage room with 3 large overhead doors. Your private oasis awaits.
Zillow last checked: 8 hours ago
Listing updated: May 10, 2024 at 01:41am
Listed by:
Robert D Kugler (513)844-8405,
Bowling & Kugler Realty
Bought with:
Robert D Kugler, 0000311652
Bowling & Kugler Realty
Source: DABR MLS,MLS#: 898531 Originating MLS: Dayton Area Board of REALTORS
Originating MLS: Dayton Area Board of REALTORS
Facts & features
Interior
Bedrooms & bathrooms
- Bedrooms: 6
- Bathrooms: 6
- Full bathrooms: 5
- 1/2 bathrooms: 1
- Main level bathrooms: 3
Bedroom
- Level: Main
- Dimensions: 16 x 24
Bedroom
- Level: Main
- Dimensions: 14 x 15
Bedroom
- Level: Basement
- Dimensions: 11 x 14
Bedroom
- Level: Basement
- Dimensions: 11 x 15
Bedroom
- Level: Basement
- Dimensions: 13 x 16
Bedroom
- Level: Basement
- Dimensions: 13 x 17
Bonus room
- Level: Basement
- Dimensions: 16 x 23
Dining room
- Level: Main
- Dimensions: 12 x 16
Entry foyer
- Level: Main
- Dimensions: 9 x 17
Great room
- Level: Main
- Dimensions: 23 x 23
Kitchen
- Level: Main
- Dimensions: 16 x 30
Laundry
- Level: Main
- Dimensions: 9 x 11
Living room
- Level: Main
- Dimensions: 14 x 16
Office
- Level: Main
- Dimensions: 13 x 17
Recreation
- Level: Basement
- Dimensions: 16 x 18
Utility room
- Level: Basement
- Dimensions: 35 x 46
Heating
- Forced Air, Natural Gas
Cooling
- Central Air
Features
- Windows: Vinyl
- Basement: Full,Finished
Interior area
- Total structure area: 6,534
- Total interior livable area: 6,534 sqft
Property
Parking
- Total spaces: 4
- Parking features: Attached, Built In, Four or more Spaces, Garage
- Attached garage spaces: 4
Features
- Levels: One
- Stories: 1
Lot
- Size: 7.87 Acres
Details
- Parcel number: C1910002000006
- Zoning: Residential
- Zoning description: Residential
Construction
Type & style
- Home type: SingleFamily
- Property subtype: Single Family Residence
Materials
- Brick, Stone
Condition
- Year built: 2005
Community & neighborhood
Location
- Region: Middletown
- Subdivision: Wyandot Woods Sec 6
Other
Other facts
- Available date: 10/25/2023
Price history
| Date | Event | Price |
|---|---|---|
| 1/31/2024 | Sold | $1,750,000-7.9%$268/sqft |
Source: | ||
| 12/19/2023 | Pending sale | $1,900,000$291/sqft |
Source: | ||
| 10/31/2023 | Price change | $1,900,000-13.6%$291/sqft |
Source: | ||
| 10/9/2023 | Listed for sale | $2,200,000+33.3%$337/sqft |
Source: | ||
| 6/26/2020 | Listing removed | $1,650,000$253/sqft |
Source: RE/MAX United Associates #1636377 Report a problem | ||
Public tax history
| Year | Property taxes | Tax assessment |
|---|---|---|
| 2024 | $20,830 +1.4% | $445,130 |
| 2023 | $20,551 +46.4% | $445,130 +66.4% |
| 2022 | $14,037 +3.7% | $267,500 |
Find assessor info on the county website
Neighborhood: 45044
Nearby schools
GreatSchools rating
- NAMonroe Primary SchoolGrades: PK-1Distance: 0.7 mi
- 6/10Monroe Junior High SchoolGrades: 7-8Distance: 1.2 mi
- 7/10Monroe High SchoolGrades: 9-12Distance: 1.2 mi
Schools provided by the listing agent
- District: Monroe
Source: DABR MLS. This data may not be complete. We recommend contacting the local school district to confirm school assignments for this home.
Get a cash offer in 3 minutes
Find out how much your home could sell for in as little as 3 minutes with a no-obligation cash offer.
Estimated market value
$1,850,200
Get a cash offer in 3 minutes
Find out how much your home could sell for in as little as 3 minutes with a no-obligation cash offer.
Estimated market value
$1,850,200

