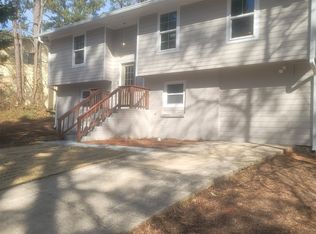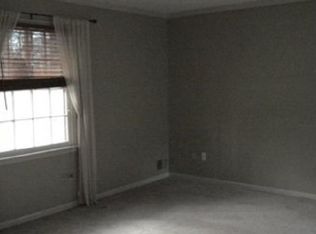Closed
$155,000
7230 Connell Rd, Fairburn, GA 30213
4beds
1,956sqft
Single Family Residence
Built in 1975
0.52 Acres Lot
$-- Zestimate®
$79/sqft
$2,062 Estimated rent
Home value
Not available
Estimated sales range
Not available
$2,062/mo
Zestimate® history
Loading...
Owner options
Explore your selling options
What's special
Don't miss this incredible opportunity to own a spacious split-level home just minutes from I-85, shopping, dining, and local parks. This well-designed property offers a formal living and dining room, plus an eat-in kitchen with classic wooden cabinets, ample storage, and generous counter space. Enjoy a cozy sunken family room filled with natural light and centered around a charming fireplace. Adjacent to the family room is a versatile bonus room with a closet-perfect for a home office, media room, or potential 4th bedroom. Upstairs, the primary suite features an updated walk-in shower and modern vanity. Two additional bedrooms and a full bathroom complete the upper level. Key updates include a newer roof and water heater, and the HVAC system appears to be in good working condition. With great bones and endless potential, this home is ready for your personal touch. Bring your designer and contractor to explore how this space can be transformed into your dream home. You'll love the layout, location, and everything the area has to offer. Schedule your showing today-this one won't last long!
Zillow last checked: 8 hours ago
Listing updated: January 09, 2026 at 06:44am
Listed by:
Kris M Kolarich 404-482-1965,
Southern Classic Realtors
Bought with:
Yeny Fernandez, 441920
Keller Williams Realty Atl. Partners
Source: GAMLS,MLS#: 10574795
Facts & features
Interior
Bedrooms & bathrooms
- Bedrooms: 4
- Bathrooms: 3
- Full bathrooms: 3
Kitchen
- Features: Breakfast Area, Pantry
Heating
- Central
Cooling
- Ceiling Fan(s), Central Air
Appliances
- Included: Dishwasher, Dryer, Gas Water Heater, Refrigerator
- Laundry: In Basement
Features
- High Ceilings, Split Bedroom Plan
- Flooring: Carpet, Laminate
- Windows: Double Pane Windows
- Basement: Bath Finished,Crawl Space,Finished,Partial
- Number of fireplaces: 1
- Fireplace features: Factory Built, Family Room
- Common walls with other units/homes: No Common Walls
Interior area
- Total structure area: 1,956
- Total interior livable area: 1,956 sqft
- Finished area above ground: 1,256
- Finished area below ground: 700
Property
Parking
- Total spaces: 1
- Parking features: Carport
- Has carport: Yes
Features
- Levels: Multi/Split
- Patio & porch: Patio
- Waterfront features: No Dock Or Boathouse
- Body of water: None
Lot
- Size: 0.52 Acres
- Features: Private
Details
- Parcel number: 13 016200030079
- Special conditions: As Is,No Disclosure
Construction
Type & style
- Home type: SingleFamily
- Architectural style: Traditional
- Property subtype: Single Family Residence
Materials
- Wood Siding
- Foundation: Block
- Roof: Composition
Condition
- Resale
- New construction: No
- Year built: 1975
Utilities & green energy
- Sewer: Public Sewer
- Water: Public
- Utilities for property: Cable Available, Electricity Available, High Speed Internet, Natural Gas Available, Phone Available, Sewer Available, Water Available
Community & neighborhood
Community
- Community features: Near Public Transport, Walk To Schools, Near Shopping
Location
- Region: Fairburn
- Subdivision: Deerwood Park
HOA & financial
HOA
- Has HOA: No
- Services included: None
Other
Other facts
- Listing agreement: Exclusive Right To Sell
Price history
| Date | Event | Price |
|---|---|---|
| 1/7/2026 | Sold | $155,000-10.4%$79/sqft |
Source: | ||
| 12/22/2025 | Pending sale | $172,900$88/sqft |
Source: | ||
| 12/22/2025 | Listed for sale | $172,900$88/sqft |
Source: | ||
| 12/11/2025 | Pending sale | $172,900$88/sqft |
Source: | ||
| 11/7/2025 | Price change | $172,900-9%$88/sqft |
Source: | ||
Public tax history
| Year | Property taxes | Tax assessment |
|---|---|---|
| 2024 | -- | $82,520 |
| 2023 | -- | $82,520 +174% |
| 2022 | -- | $30,120 +3% |
Find assessor info on the county website
Neighborhood: 30213
Nearby schools
GreatSchools rating
- 5/10Bethune Elementary SchoolGrades: PK-5Distance: 2.5 mi
- 5/10Mcnair Middle SchoolGrades: 6-8Distance: 2.5 mi
- 3/10Banneker High SchoolGrades: 9-12Distance: 2.5 mi
Schools provided by the listing agent
- Elementary: Bethune
- Middle: Mcnair
- High: Banneker
Source: GAMLS. This data may not be complete. We recommend contacting the local school district to confirm school assignments for this home.
Get pre-qualified for a loan
At Zillow Home Loans, we can pre-qualify you in as little as 5 minutes with no impact to your credit score.An equal housing lender. NMLS #10287.


