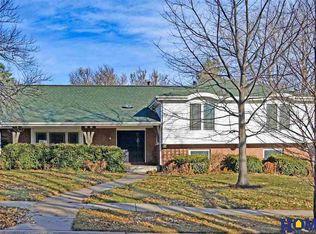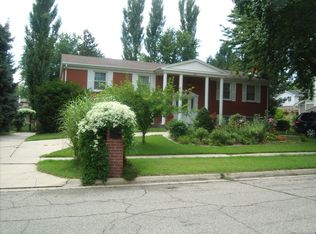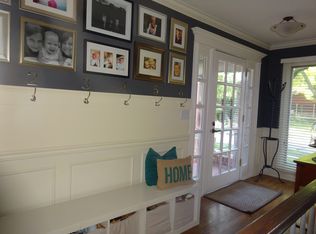Sold for $438,000 on 09/30/25
$438,000
7230 N Hampton Rd, Lincoln, NE 68506
3beds
2,730sqft
Single Family Residence
Built in 1976
0.36 Acres Lot
$442,500 Zestimate®
$160/sqft
$2,558 Estimated rent
Home value
$442,500
$403,000 - $487,000
$2,558/mo
Zestimate® history
Loading...
Owner options
Explore your selling options
What's special
You will be amazed by this stunning updated ranch home in Lincolnshire! Step into the spacious open floor plan featuring a custom kitchen with granite countertops and oversized living room with a picture-perfect shiplapped fireplace. Three bedrooms, including primary suite with a tiled walk-in shower, complete the main level. The fully finished basement adds an non-conforming bedroom, 1/2 bath and large rec room. Main floor laundry. Enjoy indoor/outdoor living with your enclosed two-tiered sun porch, perfect for outdoor entertaining while overlooking your fully-fenced, 1/3 acre corner lot featuring mature trees and landscaping. This home goes above and beyond with its incredible six-car garage. It consists of two separate three-car garages, providing ample space for all your vehicles, storage needs, and even creating the ultimate workshop -- complete with heaters, floor drains, and plenty of storage options. Standard SentriKey lockbox.
Zillow last checked: 8 hours ago
Listing updated: September 30, 2025 at 03:03pm
Listed by:
Katie Bodie 402-202-7524,
Casa Property Management
Bought with:
Katie Bodie, 20180637
Casa Property Management
Source: GPRMLS,MLS#: 22507543
Facts & features
Interior
Bedrooms & bathrooms
- Bedrooms: 3
- Bathrooms: 3
- Full bathrooms: 1
- 3/4 bathrooms: 1
- 1/2 bathrooms: 1
- Main level bathrooms: 2
Primary bedroom
- Level: Main
- Area: 182
- Dimensions: 14 x 13
Bedroom 2
- Level: Main
Bedroom 3
- Level: Main
Primary bathroom
- Features: 3/4
Dining room
- Level: Main
Kitchen
- Level: Main
- Area: 180
- Dimensions: 15 x 12
Living room
- Level: Main
- Area: 300
- Dimensions: 20 x 15
Basement
- Area: 950
Office
- Level: Main
Heating
- Natural Gas, Forced Air
Cooling
- Central Air
Features
- Basement: Full
- Number of fireplaces: 2
Interior area
- Total structure area: 2,730
- Total interior livable area: 2,730 sqft
- Finished area above ground: 2,730
- Finished area below ground: 0
Property
Parking
- Total spaces: 6
- Parking features: Attached
- Attached garage spaces: 6
Features
- Patio & porch: Enclosed Porch, Covered Patio
- Exterior features: Sprinkler System
- Fencing: Full,Privacy
Lot
- Size: 0.36 Acres
- Dimensions: 130.3 x 120
- Features: Over 1/4 up to 1/2 Acre
Details
- Parcel number: 1734120001000
Construction
Type & style
- Home type: SingleFamily
- Architectural style: Ranch
- Property subtype: Single Family Residence
Materials
- Foundation: Concrete Perimeter
Condition
- Not New and NOT a Model
- New construction: No
- Year built: 1976
Utilities & green energy
- Sewer: Public Sewer
- Water: Public
Community & neighborhood
Location
- Region: Lincoln
- Subdivision: LINCOLNSHIRE
Other
Other facts
- Listing terms: Private Financing Available,VA Loan,FHA,Conventional,Cash
- Ownership: Fee Simple
Price history
| Date | Event | Price |
|---|---|---|
| 9/30/2025 | Sold | $438,000-2.4%$160/sqft |
Source: | ||
| 8/25/2025 | Pending sale | $449,000$164/sqft |
Source: | ||
| 8/22/2025 | Listed for sale | $449,000$164/sqft |
Source: | ||
| 8/17/2025 | Pending sale | $449,000$164/sqft |
Source: | ||
| 7/8/2025 | Price change | $449,000-1.6%$164/sqft |
Source: | ||
Public tax history
| Year | Property taxes | Tax assessment |
|---|---|---|
| 2024 | $5,039 -17.5% | $364,600 |
| 2023 | $6,111 -16.7% | $364,600 -1.2% |
| 2022 | $7,338 -0.2% | $369,000 |
Find assessor info on the county website
Neighborhood: 68506
Nearby schools
GreatSchools rating
- 7/10Morley Elementary SchoolGrades: PK-5Distance: 0.3 mi
- 7/10Lux Middle SchoolGrades: 6-8Distance: 1.1 mi
- 8/10Lincoln East High SchoolGrades: 9-12Distance: 0.6 mi
Schools provided by the listing agent
- Elementary: Morley
- Middle: Lux
- High: Lincoln East
- District: Lincoln Public Schools
Source: GPRMLS. This data may not be complete. We recommend contacting the local school district to confirm school assignments for this home.

Get pre-qualified for a loan
At Zillow Home Loans, we can pre-qualify you in as little as 5 minutes with no impact to your credit score.An equal housing lender. NMLS #10287.


