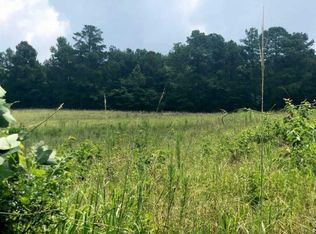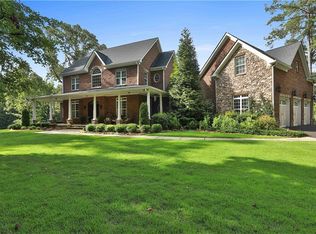Southern Living Close to the City!! This Gorgeous Custom Built One Owner Home on almost 5 private acres is just what you have been waiting on!! Main House Boasts a Huge Front Porch, Open and Airy Floor Plan with Tons of Natural Light, Extensive Molding, Vaulted and Trey Ceilings, Hardwood Floors throughout, Upgraded Lighting, Chef's Kitchen with Stainless Steel Appliances, 2 Stacked Stone Fireplaces, Custom Built-ins, 5 Spacious Bedrooms, 3 1/2 baths, and a Multitude of Windows that look out to a Gorgeous Heated Pool and Picture Perfect Backyard!!! Carriage Home with Huge Shop and Covered Porch Boasts a Living room, Full Bath, Bedroom, Efficiency Kitchen, Tons of Closet Space, and a Huge Recreational room that could be divided. This Incredible Home is perfectly located in Beautiful South Fulton, close to Atlanta, the Airport, the Interstate, Serenbe, Cochran Mill Park, Newnan, Pinewood/Trilith Studios, and SO MUCH MORE!!
This property is off market, which means it's not currently listed for sale or rent on Zillow. This may be different from what's available on other websites or public sources.

