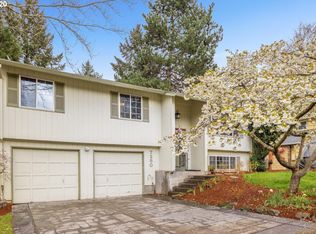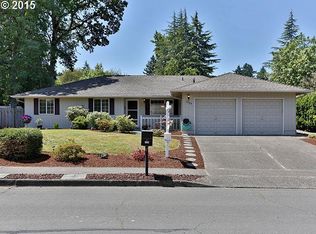Sold
$801,000
7230 SW Sorrento Rd, Beaverton, OR 97008
4beds
2,487sqft
Residential, Single Family Residence
Built in 1975
0.27 Acres Lot
$797,700 Zestimate®
$322/sqft
$3,173 Estimated rent
Home value
$797,700
$758,000 - $846,000
$3,173/mo
Zestimate® history
Loading...
Owner options
Explore your selling options
What's special
Absolutely BEAUTIFUL, Tastefully Renovated, One-of-a-Kind Gem on Fantastic .27 Ac Level Lot w/Fully-Loaded Primary Suite & Main Level Living at Its Best...PLUS Dialed in, Hard-to-Find Upstairs w/Surprise Hidden Rooms, XL Bonus, Primo Attic Storage, 2 Additional Bdrms(1 Double Rm) & Full Bath! Located in One of Beaverton's Most Desirable Areas, This Show Stopper Has Left No Stone Unturned, W/Multiple Updates Throughout(Over $150K), Incl Executive Solid Surfaces(3cm Slab Granite Counters), Newer Cabinetry w/Soft Close Drawers, Quality Doors & Millwork; Custom, Retractable, Double Hung Window Coverings, Updated, Double-Pane Vinyl Windows & French Drs; Hickory, Tile & LVP Flooring; Recessed Lighting, Newer Hardware, Handles & Stylish Fixtures; Multiple, Vogue Fans w/Remotes, Newer Baseboards/Trim! Abundant Storage T-Out w/Multi Cabinets, Built-Ins & Closets; Abundant Flexible Interior Spaces AND Phenomenal Outdoor Areas For Entertaining, Relaxation or Leisure! Main Lvl w/Remodeled Kitchen w/Stainless Steel Appliances, Undermount Farmhouse Sink, All Newer Cabinetry, Huge, Dbl Door Pantry, Under-Cabinet Lighting, Down Draft Gas Range Peninsula w/Eating Bar, Adjacent to Expandable Dining Area Opening to Amazing Covered Patio & Primo Living/Resting/Playing/Entertaining Concrete Patio & Barbecue Area in Beautiful, Idyllic, Fenced Bkyd! 3/4" Hickory Flrs in Kitchen, Living, Dining & Hall; Living Room w/Gas Fplc & Custom Mantle; Primary Bd Fit For Royalty w/Wall of Built-ins, Dual Fans, Walk-in Closet, Full Bth w/Tile Floor, Slab Counter, Step in Shower+Slider to Private Patio! Mn Lvl 2nd Bdrm/Office w/Multi Closets & Blt-ins; Mudroom w/XL Folding Counter, Laundry, MutiCabinets & Door to Bkyd, Open to Ovsz Garage w/Wkbench & Storage, XL Driveway Dbl Gate to RV Parking & Locking Shed! All This +A/C, 2 Water Htrs & Arch Comp Roof! EZ Access to Schools, Shops, Business, Parks, Trails & Fwys! A Rare Find & Home Run w/Smart Plan & Super Location!
Zillow last checked: 8 hours ago
Listing updated: September 16, 2025 at 12:01am
Listed by:
Tascha Gamroth 503-351-7337,
Realty One Group Prestige,
Kenneth Terhaar 503-381-7416,
Realty One Group Prestige
Bought with:
Katelin Wille, 200612240
Keller Williams Realty Professionals
Source: RMLS (OR),MLS#: 365683329
Facts & features
Interior
Bedrooms & bathrooms
- Bedrooms: 4
- Bathrooms: 3
- Full bathrooms: 3
- Main level bathrooms: 2
Primary bedroom
- Features: Bathroom, Bookcases, Builtin Features, Ceiling Fan, Sliding Doors, Closet, Ensuite, Granite, Shower, Tile Floor, Walkin Closet, Wallto Wall Carpet
- Level: Main
- Area: 195
- Dimensions: 15 x 13
Bedroom 2
- Features: Bookcases, Builtin Features, Ceiling Fan, Double Closet, Vinyl Floor
- Level: Main
- Area: 154
- Dimensions: 14 x 11
Bedroom 3
- Features: Ceiling Fan, Dressing Room, Skylight, Closet, Flex Room, Wallto Wall Carpet
- Level: Upper
- Area: 120
- Dimensions: 12 x 10
Bedroom 4
- Features: Ceiling Fan, Closet, Wallto Wall Carpet
- Level: Upper
- Area: 140
- Dimensions: 14 x 10
Dining room
- Features: Exterior Entry, French Doors, Hardwood Floors
- Level: Main
- Area: 156
- Dimensions: 13 x 12
Family room
- Features: Bookcases, Builtin Features, Sound System, Wallto Wall Carpet
- Level: Upper
- Area: 306
- Dimensions: 18 x 17
Kitchen
- Features: Cook Island, Dishwasher, Eat Bar, Gas Appliances, Gourmet Kitchen, Hardwood Floors, Kitchen Dining Room Combo, Pantry, Updated Remodeled, Free Standing Range, Free Standing Refrigerator, Granite
- Level: Main
- Area: 156
- Width: 12
Living room
- Features: Fireplace, Hardwood Floors
- Level: Main
- Area: 221
- Dimensions: 17 x 13
Heating
- Forced Air, Forced Air 90, Fireplace(s)
Cooling
- Central Air, ENERGY STAR Qualified Equipment
Appliances
- Included: Dishwasher, Down Draft, Free-Standing Gas Range, Free-Standing Range, Free-Standing Refrigerator, Gas Appliances, Plumbed For Ice Maker, Stainless Steel Appliance(s), Washer/Dryer, Gas Water Heater
- Laundry: Laundry Room
Features
- Ceiling Fan(s), Granite, Soaking Tub, Closet, Built-in Features, Bookcases, Double Closet, Dressing Room, Sound System, Cook Island, Eat Bar, Gourmet Kitchen, Kitchen Dining Room Combo, Pantry, Updated Remodeled, Bathroom, Shower, Walk-In Closet(s), Kitchen Island, Tile
- Flooring: Hardwood, Tile, Vinyl, Wall to Wall Carpet, Wood
- Doors: French Doors, Sliding Doors
- Windows: Double Pane Windows, Vinyl Frames, Skylight(s)
- Basement: Crawl Space,None
- Number of fireplaces: 1
- Fireplace features: Gas
Interior area
- Total structure area: 2,487
- Total interior livable area: 2,487 sqft
Property
Parking
- Total spaces: 2
- Parking features: On Street, RV Access/Parking, RV Boat Storage, Garage Door Opener, Attached, Oversized
- Attached garage spaces: 2
- Has uncovered spaces: Yes
Accessibility
- Accessibility features: Garage On Main, Main Floor Bedroom Bath, Utility Room On Main, Accessibility
Features
- Levels: Two
- Stories: 2
- Patio & porch: Covered Patio, Patio, Porch
- Exterior features: Raised Beds, Yard, Exterior Entry
- Fencing: Fenced
Lot
- Size: 0.27 Acres
- Dimensions: 150.81 x 125.83 x 61 x 100
- Features: Level, Trees, Sprinkler, SqFt 10000 to 14999
Details
- Additional structures: RVParking, RVBoatStorage, ToolShed
- Parcel number: R186505
Construction
Type & style
- Home type: SingleFamily
- Architectural style: Cape Cod
- Property subtype: Residential, Single Family Residence
Materials
- T111 Siding
- Foundation: Concrete Perimeter
- Roof: Composition
Condition
- Updated/Remodeled
- New construction: No
- Year built: 1975
Utilities & green energy
- Gas: Gas
- Sewer: Public Sewer
- Water: Public
Community & neighborhood
Location
- Region: Beaverton
- Subdivision: Little Tree/Highland/Sorrento
Other
Other facts
- Listing terms: Cash,Conventional
- Road surface type: Paved
Price history
| Date | Event | Price |
|---|---|---|
| 9/15/2025 | Sold | $801,000-1.1%$322/sqft |
Source: | ||
| 8/12/2025 | Pending sale | $809,947$326/sqft |
Source: | ||
| 7/22/2025 | Price change | $809,947-2.4%$326/sqft |
Source: | ||
| 7/4/2025 | Listed for sale | $829,947+2.5%$334/sqft |
Source: | ||
| 5/5/2023 | Sold | $810,000+8%$326/sqft |
Source: | ||
Public tax history
| Year | Property taxes | Tax assessment |
|---|---|---|
| 2025 | $7,823 +4.1% | $356,080 +3% |
| 2024 | $7,513 +5.9% | $345,710 +3% |
| 2023 | $7,093 +6.6% | $335,650 +5% |
Find assessor info on the county website
Neighborhood: Highland
Nearby schools
GreatSchools rating
- 7/10Fir Grove Elementary SchoolGrades: PK-5Distance: 0.6 mi
- 6/10Highland Park Middle SchoolGrades: 6-8Distance: 0.4 mi
- 5/10Southridge High SchoolGrades: 9-12Distance: 1.2 mi
Schools provided by the listing agent
- Elementary: Fir Grove
- Middle: Highland Park
- High: Southridge
Source: RMLS (OR). This data may not be complete. We recommend contacting the local school district to confirm school assignments for this home.
Get a cash offer in 3 minutes
Find out how much your home could sell for in as little as 3 minutes with a no-obligation cash offer.
Estimated market value
$797,700
Get a cash offer in 3 minutes
Find out how much your home could sell for in as little as 3 minutes with a no-obligation cash offer.
Estimated market value
$797,700

